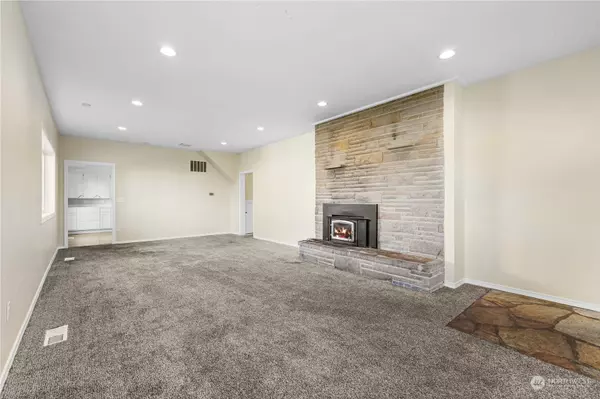Bought with Renaissance Real Estate LLC
$520,000
$529,950
1.9%For more information regarding the value of a property, please contact us for a free consultation.
256 S Perkins ST Buckley, WA 98321
4 Beds
2.75 Baths
1,871 SqFt
Key Details
Sold Price $520,000
Property Type Single Family Home
Sub Type Residential
Listing Status Sold
Purchase Type For Sale
Square Footage 1,871 sqft
Price per Sqft $277
Subdivision In Town - Buckley
MLS Listing ID 2309028
Sold Date 02/21/25
Style 12 - 2 Story
Bedrooms 4
Full Baths 2
Year Built 1900
Annual Tax Amount $3,808
Lot Size 7,500 Sqft
Property Sub-Type Residential
Property Description
This charming 4 bed, 2.75-bath home is located in the heart of historic downtown Buckley, offering a perfect blend of modern updates and classic character. The home features 2 potential primary suites—one conveniently located on the main floor & another upstairs—making it ideal for multi-generational living. The home has been freshly painted, both inside and out, & boasts brand-new appliances. The home is also equipped with two cozy fireplaces, perfect for those colder months. Alley access to an oversized 3 car garage, RV & off street parking. While the central location in downtown Buckley allows for easy access to local shops, restaurants, and community events. This home provides a wonderful combination of functionality and charm.
Location
State WA
County Pierce
Area 111 - Buckley/South Prairie
Rooms
Basement None
Main Level Bedrooms 2
Interior
Interior Features Bath Off Primary, Ceramic Tile, Fireplace, French Doors, Walk-In Pantry, Wall to Wall Carpet, Water Heater
Flooring Ceramic Tile, Vinyl, Carpet
Fireplaces Number 2
Fireplaces Type Wood Burning
Fireplace true
Appliance Dishwasher(s), Microwave(s), Refrigerator(s), Stove(s)/Range(s)
Exterior
Exterior Feature Metal/Vinyl
Garage Spaces 3.0
Amenities Available Cable TV, Deck, Fenced-Partially, Gas Available, High Speed Internet, RV Parking
View Y/N No
Roof Type Composition
Garage Yes
Building
Lot Description Paved, Sidewalk
Story Two
Sewer Sewer Connected
Water Public
New Construction No
Schools
Elementary Schools Elk Ridge Elem
Middle Schools Glacier Middle Sch
High Schools White River High
School District White River
Others
Senior Community No
Acceptable Financing Cash Out, Conventional, FHA, USDA Loan, VA Loan
Listing Terms Cash Out, Conventional, FHA, USDA Loan, VA Loan
Read Less
Want to know what your home might be worth? Contact us for a FREE valuation!

Our team is ready to help you sell your home for the highest possible price ASAP

"Three Trees" icon indicates a listing provided courtesy of NWMLS.





