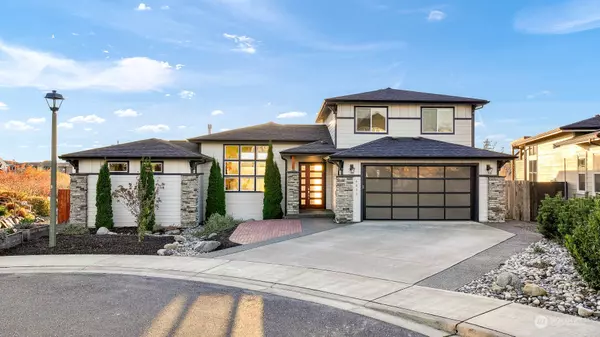Bought with Keller Williams Western Realty
$840,000
$839,995
For more information regarding the value of a property, please contact us for a free consultation.
6033 Brian CT Ferndale, WA 98248
3 Beds
2.75 Baths
2,314 SqFt
Key Details
Sold Price $840,000
Property Type Single Family Home
Sub Type Residential
Listing Status Sold
Purchase Type For Sale
Square Footage 2,314 sqft
Price per Sqft $363
Subdivision Ferndale
MLS Listing ID 2308546
Sold Date 01/06/25
Style 11 - 1 1/2 Story
Bedrooms 3
Full Baths 2
HOA Fees $85/mo
Year Built 2018
Annual Tax Amount $5,365
Lot Size 6,970 Sqft
Lot Dimensions See Plat
Property Description
Discover modern living here where luxury seamlessly integrates with nature. This 2018 Rubicon-built home offers a contemporary design with stunning floor-to-ceiling windows that frame the picturesque open space views. Enjoy the tranquility from your patio or explore the adjacent trails for a refreshing escape. Inside, find 3 well-appointed bedrooms (possible 4th bedroom on main floor (family room) + 2.75 bathrooms including the main floor primary suite with a large walk-in closet. The kitchen is a culinary delight featuring commercial-style appliances and sleek quartz countertops. Year-round comfort is ensured with central air conditioning, a gas fireplace, and energy-efficient amenities. Situated at the end of a quiet cul-de-sac. Peaceful!
Location
State WA
County Whatcom
Area 870 - Ferndale/Custer
Rooms
Basement None
Main Level Bedrooms 1
Interior
Interior Features Bath Off Primary, Ceiling Fan(s), Ceramic Tile, Double Pane/Storm Window, Dining Room, Fireplace, French Doors, Laminate Hardwood, Walk-In Closet(s), Walk-In Pantry, Wall to Wall Carpet, Water Heater
Flooring Ceramic Tile, Laminate, Vinyl Plank, Carpet
Fireplaces Number 1
Fireplaces Type Gas
Fireplace true
Appliance Dishwasher(s), Dryer(s), Disposal, Microwave(s), Refrigerator(s), Stove(s)/Range(s), Washer(s)
Exterior
Exterior Feature Cement Planked, Stone, Wood
Garage Spaces 2.0
Community Features CCRs
Amenities Available Cable TV, Deck, Dog Run, Fenced-Fully, High Speed Internet, Patio
View Y/N Yes
View Pond, See Remarks, Territorial
Roof Type Composition
Garage Yes
Building
Lot Description Adjacent to Public Land, Cul-De-Sac, Curbs, Paved, Sidewalk
Story OneAndOneHalf
Builder Name Rubicon
Sewer Sewer Connected
Water Public
Architectural Style Northwest Contemporary
New Construction No
Schools
Elementary Schools Eagleridge Elem
Middle Schools Horizon Mid
High Schools Ferndale High
School District Ferndale
Others
Senior Community No
Acceptable Financing Cash Out, Conventional, FHA, USDA Loan, VA Loan
Listing Terms Cash Out, Conventional, FHA, USDA Loan, VA Loan
Read Less
Want to know what your home might be worth? Contact us for a FREE valuation!

Our team is ready to help you sell your home for the highest possible price ASAP

"Three Trees" icon indicates a listing provided courtesy of NWMLS.





