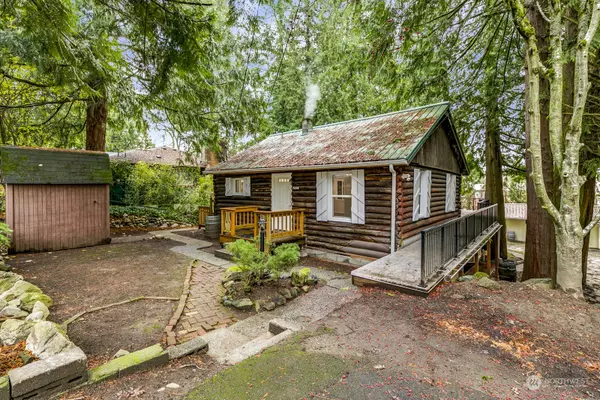Bought with RE/MAX Eastside Brokers, Inc.
$875,000
$900,000
2.8%For more information regarding the value of a property, please contact us for a free consultation.
15256 Densmore AVE N Shoreline, WA 98133
4 Beds
2.5 Baths
2,600 SqFt
Key Details
Sold Price $875,000
Property Type Single Family Home
Sub Type Residential
Listing Status Sold
Purchase Type For Sale
Square Footage 2,600 sqft
Price per Sqft $336
Subdivision Shoreline
MLS Listing ID 2311870
Sold Date 12/31/24
Style 16 - 1 Story w/Bsmnt.
Bedrooms 4
Full Baths 1
Year Built 1944
Annual Tax Amount $7,253
Lot Size 8,212 Sqft
Property Description
I'm so excited for you to explore this log home+. It's permitted 2-unit property with the potential for a 3rd, it's been tastefully updated throughout. The main level features 2 bedrooms, 1 full bath, updated kitchen w/appliances and a HUGE deck. The lower level offers 1 bedroom, 1 bath, an updated kitchen w/new appliances also. Plus, there's a possibility for a 3rd unit on LL, with 1 bedroom, a walk-in closet, and a updated steam shower, w/bamboo floors. The outbuildings have electricity, and there's plenty of room in the back for a covered parking area or a DADU. (buyer to verify) It's conveniently close to schools, shopping, and just 20 minutes from the light rail. Priced to sell, this opportunity won't last long, so check it out soon!
Location
State WA
County King
Area 715 - Richmond Beach/Shoreline
Rooms
Basement Daylight
Main Level Bedrooms 2
Interior
Interior Features Second Kitchen, Bamboo/Cork, Bath Off Primary, Ceramic Tile, Double Pane/Storm Window, French Doors, Laminate, Laminate Hardwood, Walk-In Closet(s), Water Heater
Flooring Bamboo/Cork, Ceramic Tile, Laminate
Fireplace false
Appliance Dishwasher(s), Dryer(s), Refrigerator(s), Stove(s)/Range(s), Washer(s)
Exterior
Exterior Feature Log, Wood
Amenities Available Deck, Fenced-Partially, Outbuildings, Rooftop Deck
View Y/N Yes
View Territorial
Roof Type Metal
Building
Lot Description Paved
Story One
Sewer Sewer Connected
Water Public
New Construction No
Schools
Elementary Schools Parkwood Elem
Middle Schools Albert Einstein Mid
High Schools Shorewood High
School District Shoreline
Others
Senior Community No
Acceptable Financing Cash Out, Conventional
Listing Terms Cash Out, Conventional
Read Less
Want to know what your home might be worth? Contact us for a FREE valuation!

Our team is ready to help you sell your home for the highest possible price ASAP

"Three Trees" icon indicates a listing provided courtesy of NWMLS.





