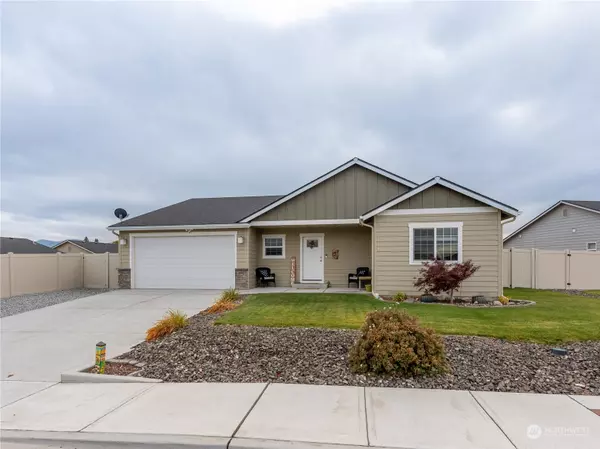Bought with CB Cascade - Wenatchee
$550,555
$549,555
0.2%For more information regarding the value of a property, please contact us for a free consultation.
2274 3rd ST SE East Wenatchee, WA 98802
3 Beds
2 Baths
1,898 SqFt
Key Details
Sold Price $550,555
Property Type Single Family Home
Sub Type Residential
Listing Status Sold
Purchase Type For Sale
Square Footage 1,898 sqft
Price per Sqft $290
Subdivision East Wenatchee
MLS Listing ID 2307764
Sold Date 12/06/24
Style 10 - 1 Story
Bedrooms 3
Full Baths 2
HOA Fees $16/ann
Year Built 2019
Annual Tax Amount $4,205
Lot Size 8,276 Sqft
Property Description
Discover open-concept living in this stunning rambler with sweeping views reaching Mission Ridge Ski Resort! Step into a spacious living room with vaulted ceilings and a cozy fireplace, seamlessly connecting to a covered back patio—ideal for entertaining. The fully fenced, irrigated yard offers privacy and relaxation. The kitchen shines with an oversized center island, stainless steel appliances, and ample storage, opening to a welcoming dining area. The primary suite excludes a walk-in shower and closet. Your other 2 bedrooms are tucked away on the other side of the home. Tandem garage parking for three, plus RV parking. Schools, park a couple doors away, shopping, and year-round recreation are just away!
Location
State WA
County Douglas
Area 970 - East Wenatchee
Rooms
Basement None
Main Level Bedrooms 3
Interior
Interior Features Double Pane/Storm Window, Dining Room, Fireplace, Vaulted Ceiling(s), Walk-In Closet(s), Walk-In Pantry, Wall to Wall Carpet
Flooring Vinyl Plank, Carpet
Fireplaces Number 1
Fireplaces Type Electric
Fireplace true
Appliance Dishwasher(s), Disposal, Stove(s)/Range(s)
Exterior
Exterior Feature Brick, Wood, Wood Products
Garage Spaces 3.0
Amenities Available Fenced-Partially, Irrigation, Patio, RV Parking, Sprinkler System
View Y/N No
Roof Type Composition
Garage Yes
Building
Lot Description Curbs
Story One
Builder Name Sage Homes
Sewer Sewer Connected
Water Public
Architectural Style Traditional
New Construction No
Schools
School District Eastmont
Others
Senior Community No
Acceptable Financing Conventional, FHA, USDA Loan, VA Loan
Listing Terms Conventional, FHA, USDA Loan, VA Loan
Read Less
Want to know what your home might be worth? Contact us for a FREE valuation!

Our team is ready to help you sell your home for the highest possible price ASAP

"Three Trees" icon indicates a listing provided courtesy of NWMLS.






