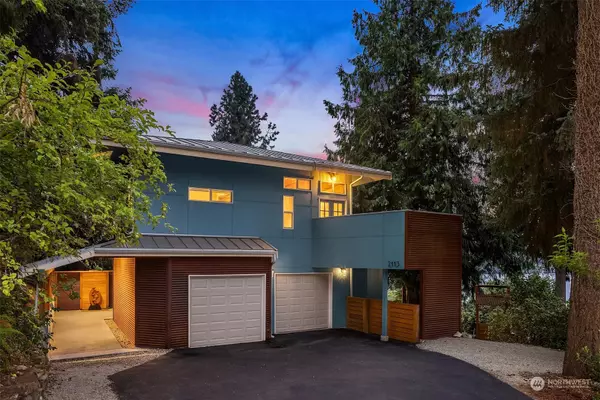Bought with WeLakeside
$1,725,000
$1,750,000
1.4%For more information regarding the value of a property, please contact us for a free consultation.
2113 East Lake Sammamish Pkwy SE Sammamish, WA 98075
4 Beds
3 Baths
2,970 SqFt
Key Details
Sold Price $1,725,000
Property Type Single Family Home
Sub Type Residential
Listing Status Sold
Purchase Type For Sale
Square Footage 2,970 sqft
Price per Sqft $580
Subdivision East Lake Sammamish
MLS Listing ID 2278222
Sold Date 11/27/24
Style 12 - 2 Story
Bedrooms 4
Full Baths 3
HOA Fees $9/mo
Year Built 1961
Annual Tax Amount $13,229
Lot Size 0.347 Acres
Property Description
Nestled amongst private evergreens with sweeping Lake Sammamish views, this custom NW contemporary masterpiece blends brilliant design & luxury finishes in dazzling style! Set on 1/3 acre with 2970sf & potential ADU with kitchenette & view deck. Rebuilt 'green' & enlarged in 2011. Expansive fiberglass wood windows, tall ceilings & slate floors with efficient radiant heat throughout. An entertainer's delight with open living room, formal dining & upscale dream kitchen. 4th bedroom/family room with office on main. Massive primary retreat with soaring timber framed ceiling, office nook, sitting areas & tall glass garage door opening to spacious view balcony. Ample parking, covered hot tub patio & private beach access at View Point Park!
Location
State WA
County King
Area 540 - East Of Lake Sammamish
Rooms
Basement None
Main Level Bedrooms 1
Interior
Interior Features Bath Off Primary, Ceiling Fan(s), Ceramic Tile, Dining Room, French Doors, Vaulted Ceiling(s), Walk-In Closet(s), Wall to Wall Carpet
Flooring Ceramic Tile, Slate, Carpet
Fireplace false
Appliance Dishwasher(s), Dryer(s), Disposal, Microwave(s), Refrigerator(s), Stove(s)/Range(s), Washer(s)
Exterior
Exterior Feature Cement Planked, Metal/Vinyl
Garage Spaces 2.0
Community Features Park
Amenities Available Cable TV, Deck, Dog Run, Fenced-Partially, High Speed Internet, Patio, Rooftop Deck
View Y/N Yes
View Lake, Mountain(s)
Roof Type Metal
Garage Yes
Building
Story Two
Sewer Septic Tank
Water Public
Architectural Style Northwest Contemporary
New Construction No
Schools
Elementary Schools Creekside Elem
Middle Schools Pine Lake Mid
High Schools Skyline High
School District Issaquah
Others
Senior Community No
Acceptable Financing Cash Out, Conventional, VA Loan
Listing Terms Cash Out, Conventional, VA Loan
Read Less
Want to know what your home might be worth? Contact us for a FREE valuation!

Our team is ready to help you sell your home for the highest possible price ASAP

"Three Trees" icon indicates a listing provided courtesy of NWMLS.






