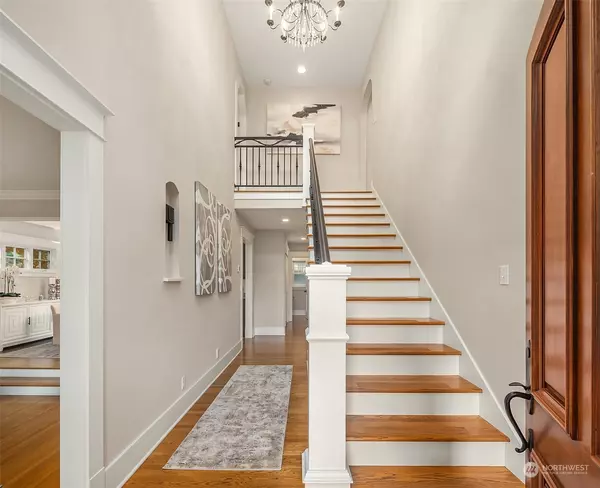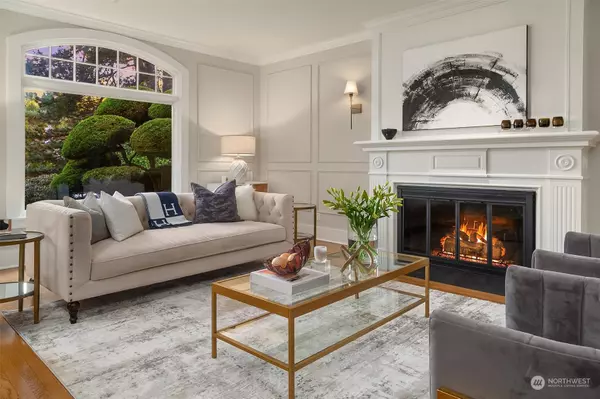Bought with ZNonMember-Office-MLS
$3,825,000
$3,975,000
3.8%For more information regarding the value of a property, please contact us for a free consultation.
5544 NE Penrith RD Seattle, WA 98105
5 Beds
3.25 Baths
4,582 SqFt
Key Details
Sold Price $3,825,000
Property Type Single Family Home
Sub Type Residential
Listing Status Sold
Purchase Type For Sale
Square Footage 4,582 sqft
Price per Sqft $834
Subdivision Windermere
MLS Listing ID 2299042
Sold Date 11/25/24
Style 18 - 2 Stories w/Bsmnt
Bedrooms 5
Full Baths 2
Half Baths 1
Year Built 1937
Annual Tax Amount $23,714
Lot Size 0.275 Acres
Property Description
Rare opportunity to live on one of the most desirable streets in Seattle. This charming Windermere Cape Cod home offers incredible curb appeal and has been tastefully remodeled throughout. The large, terraced yard features an expansive patio and flat lawn, ideal for outdoor entertaining. Located just steps from the exclusive 5-acre Windermere Beach Club, a private waterfront park with a large dock, lifeguards, playground, basketball, and pickleball/tennis. Enjoy the proximity to nearby private golf, University of Washington, Seattle Children’s, University Village, and Burke-Gilman Trail, offering convenience and a true sense of community. This is an extraordinary property in one of Seattle’s best neighborhoods—don’t miss out!
Location
State WA
County King
Area 710 - North Seattle
Rooms
Basement Finished
Interior
Interior Features Bath Off Primary, Built-In Vacuum, Ceiling Fan(s), Ceramic Tile, Concrete, Double Pane/Storm Window, Dining Room, Fireplace, French Doors, Hardwood, High Tech Cabling, Security System, Sprinkler System, Vaulted Ceiling(s), Walk-In Closet(s), Wall to Wall Carpet, Water Heater, Wine Cellar
Flooring Ceramic Tile, Concrete, Hardwood, Stone, Carpet
Fireplaces Number 2
Fireplaces Type Gas
Fireplace true
Appliance Dishwasher(s), Dryer(s), Microwave(s), Refrigerator(s), See Remarks, Stove(s)/Range(s), Washer(s)
Exterior
Exterior Feature Wood
Garage Spaces 2.0
Community Features CCRs, Park, Playground
Amenities Available Cable TV, Fenced-Fully, Gas Available, High Speed Internet, Irrigation, Patio, Sprinkler System
View Y/N No
Roof Type Composition
Garage Yes
Building
Lot Description Curbs, Paved, Sidewalk
Story Two
Sewer Sewer Connected
Water Public
Architectural Style Traditional
New Construction No
Schools
Elementary Schools Sand Point Elem
Middle Schools Eckstein Mid
High Schools Roosevelt High
School District Seattle
Others
Senior Community No
Acceptable Financing Cash Out, Conventional
Listing Terms Cash Out, Conventional
Read Less
Want to know what your home might be worth? Contact us for a FREE valuation!

Our team is ready to help you sell your home for the highest possible price ASAP

"Three Trees" icon indicates a listing provided courtesy of NWMLS.






