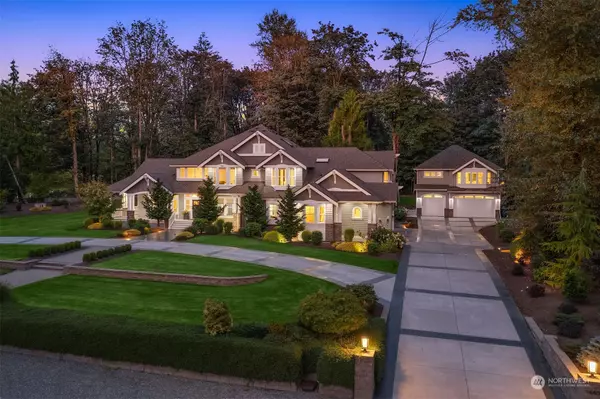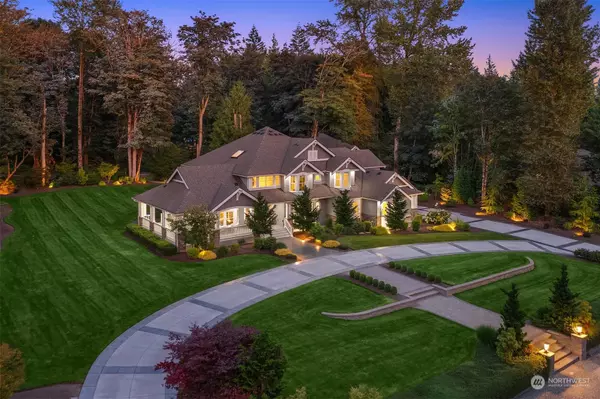Bought with Kelly Right RE of Seattle LLC
$4,118,000
$4,489,000
8.3%For more information regarding the value of a property, please contact us for a free consultation.
14400 227th AVE NE Woodinville, WA 98077
5 Beds
5 Baths
5,447 SqFt
Key Details
Sold Price $4,118,000
Property Type Single Family Home
Sub Type Residential
Listing Status Sold
Purchase Type For Sale
Square Footage 5,447 sqft
Price per Sqft $756
Subdivision Lake Of The Woods
MLS Listing ID 2243246
Sold Date 11/21/24
Style 12 - 2 Story
Bedrooms 5
Full Baths 3
Half Baths 1
HOA Fees $79/ann
Year Built 2018
Annual Tax Amount $29,019
Lot Size 1.750 Acres
Property Description
Grandeur and Sophistication are the hallmarks of this stately Hamptons Style Home on a stunning, sun drenched majestic setting located at the "Top of the Hill" in fashionable Lake of the Woods. No appointments spared and no details omitted in this impeccably crafted home by master builder Grant Franklin Homes. Timeless architectural design, magazine worthy street appeal and the finest luxury appointments fixtures and finishes combine with thoughtful room transitions for effortless entertaining and elevated everyday living. Chef’s dream Quartz kitchen; covered outdoor patio kitchen and living room with built-in smoker/grill; Ultra Lx Primary; Main lvl guest suite; add’l 955 sq ft apartment; 8 car gar. parking; A/C; Generator; Lk Wa Schools
Location
State WA
County King
Area 600 - Juanita/Woodinville
Rooms
Basement None
Main Level Bedrooms 1
Interior
Interior Features Second Primary Bedroom, Bath Off Primary, Built-In Vacuum, Ceramic Tile, Double Pane/Storm Window, Dining Room, Fireplace, French Doors, Security System, Skylight(s), Vaulted Ceiling(s), Walk-In Closet(s), Walk-In Pantry, Wall to Wall Carpet, Water Heater, Wet Bar, Wired for Generator
Flooring Ceramic Tile, Engineered Hardwood, Carpet
Fireplaces Number 4
Fireplaces Type Gas
Fireplace true
Appliance Dishwasher(s), Double Oven, Microwave(s), Refrigerator(s), See Remarks, Stove(s)/Range(s)
Exterior
Exterior Feature Cement Planked, Stone, Wood
Garage Spaces 8.0
Community Features CCRs, Park, Playground
Amenities Available Cabana/Gazebo, Cable TV, Deck, High Speed Internet, Hot Tub/Spa, Patio, Sprinkler System
View Y/N No
Roof Type Composition
Garage Yes
Building
Lot Description Corner Lot, Cul-De-Sac, Paved
Story Two
Builder Name Grant Franklin
Sewer Septic Tank
Water Public
Architectural Style Craftsman
New Construction No
Schools
Elementary Schools Wilder Elem
Middle Schools Timberline Middle
High Schools Redmond High
School District Lake Washington
Others
Senior Community No
Acceptable Financing Cash Out, Conventional
Listing Terms Cash Out, Conventional
Read Less
Want to know what your home might be worth? Contact us for a FREE valuation!

Our team is ready to help you sell your home for the highest possible price ASAP

"Three Trees" icon indicates a listing provided courtesy of NWMLS.






