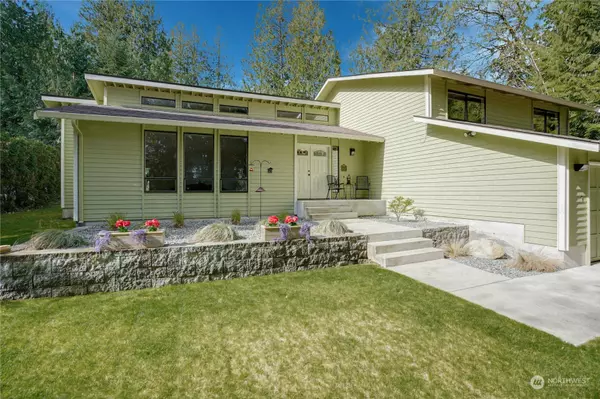Bought with RE/MAX Realty South
$1,049,000
$1,049,000
For more information regarding the value of a property, please contact us for a free consultation.
18131 W Lake Desire DR SE Renton, WA 98058
4 Beds
3 Baths
3,060 SqFt
Key Details
Sold Price $1,049,000
Property Type Single Family Home
Sub Type Residential
Listing Status Sold
Purchase Type For Sale
Square Footage 3,060 sqft
Price per Sqft $342
Subdivision Lake Desire
MLS Listing ID 2218731
Sold Date 11/19/24
Style 13 - Tri-Level
Bedrooms 4
Full Baths 2
Half Baths 2
Year Built 1980
Annual Tax Amount $9,323
Lot Size 0.593 Acres
Property Description
BIG BONUS: Large detached SHOP is heated and fully insulated (24'x36' with 14' high ceilings). Would make great home office or gym. Solidly built 4-bdrm/3 bath. Lake Desire community has dock. Ideal floor plan has room for everyone! Rec rm w/separate entry for guests or home office. Kitchen w/cherry cabs, granite counters/breakfast bar & newer appliances. Custom cabinetry in large family room w/French doors to entertainment deck. Soaring vaulted ceilings, skylights & large picture windows. Bright, freshly painted interior. New plush carpeting. Romantic primary suite has fireplace, jetted soaking tub, separate shower & walk-in closet. Quiet, private park-like setting. New asphalt driveway. Oversized garage & RV pkg. Total 5 covered parking.
Location
State WA
County King
Area 340 - Renton/Benson Hill
Rooms
Basement Daylight, Finished
Interior
Interior Features Bath Off Primary, Ceiling Fan(s), Ceramic Tile, Double Pane/Storm Window, Dining Room, Fireplace, Fireplace (Primary Bedroom), French Doors, Vaulted Ceiling(s), Walk-In Closet(s), Walk-In Pantry, Wall to Wall Carpet, Water Heater
Flooring Ceramic Tile, Vinyl, Carpet
Fireplaces Number 3
Fireplaces Type See Remarks, Wood Burning
Fireplace true
Appliance Dishwasher(s), Microwave(s), Refrigerator(s), Stove(s)/Range(s)
Exterior
Exterior Feature Wood
Garage Spaces 5.0
Community Features Club House
Amenities Available Cable TV, Deck, Fenced-Partially, High Speed Internet, Outbuildings, Patio, Propane, RV Parking, Shop
View Y/N Yes
View Territorial
Roof Type Composition
Garage Yes
Building
Lot Description Paved
Story Three Or More
Sewer Septic Tank
Water Public
New Construction No
Schools
Elementary Schools Ridgewood Elem
Middle Schools Northwood Jnr High
High Schools Kentridge High
School District Kent
Others
Senior Community No
Acceptable Financing Cash Out, Conventional
Listing Terms Cash Out, Conventional
Read Less
Want to know what your home might be worth? Contact us for a FREE valuation!

Our team is ready to help you sell your home for the highest possible price ASAP

"Three Trees" icon indicates a listing provided courtesy of NWMLS.






