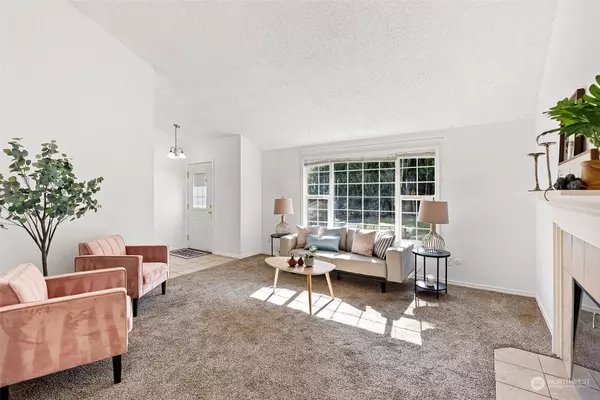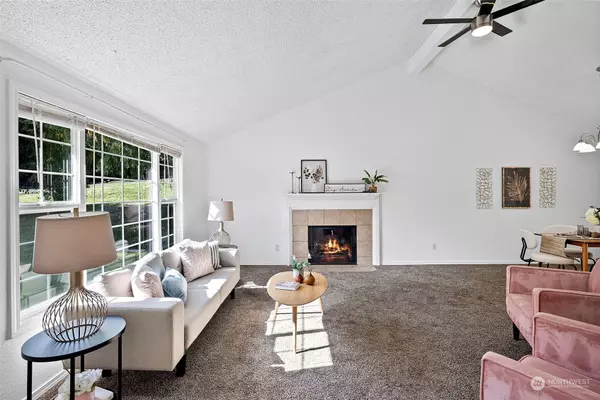Bought with Keller Williams Greater 360
$480,000
$465,000
3.2%For more information regarding the value of a property, please contact us for a free consultation.
2884 Aspen ST SE Port Orchard, WA 98366
3 Beds
1.75 Baths
1,697 SqFt
Key Details
Sold Price $480,000
Property Type Single Family Home
Sub Type Residential
Listing Status Sold
Purchase Type For Sale
Square Footage 1,697 sqft
Price per Sqft $282
Subdivision Port Orchard
MLS Listing ID 2298091
Sold Date 11/08/24
Style 13 - Tri-Level
Bedrooms 3
Full Baths 1
Year Built 1978
Annual Tax Amount $445
Lot Size 0.290 Acres
Property Description
Quiet & convenient, it's the home you've been looking for! Nestled just minutes to everything w/a sun drenched yard, fully fenced backyard & space between neighbors! Light & bright living spaces featuring vaulted ceilings, hard surface flooring and new carpet in 3 bdrms. Tastefully designed kitchen w/ample cabinetry, pull out shelving, open to dining & living room where you can expand out to the private deck. 3 bedrooms up, including primary suite w/ 3/4 bath, & updated full bath in hallway. Lower level provides for a family room, den/4th bedroom or?? Also features walk in pantry & utility room plumbed for a bathroom. 2 car garage, ample parking w/RV plug, outbuilding & room to play! Fresh exterior and interior paint. **Multiple Offers**
Location
State WA
County Kitsap
Area 143 - Port Orchard
Rooms
Basement Finished
Interior
Interior Features Bath Off Primary, Ceiling Fan(s), Ceramic Tile, Double Pane/Storm Window, Dining Room, Fireplace, Laminate, Walk-In Pantry, Wall to Wall Carpet, Water Heater
Flooring Ceramic Tile, Laminate, Vinyl Plank, Carpet
Fireplaces Number 1
Fireplaces Type Wood Burning
Fireplace true
Appliance Dishwasher(s), Microwave(s), Refrigerator(s), Stove(s)/Range(s)
Exterior
Exterior Feature Cement Planked, Wood, Wood Products
Garage Spaces 2.0
Amenities Available Cable TV, Deck, Fenced-Fully, High Speed Internet, Outbuildings, RV Parking
View Y/N Yes
View Territorial
Roof Type Composition
Garage Yes
Building
Lot Description Paved
Story Three Or More
Sewer Sewer Connected
Water Public
New Construction No
Schools
Elementary Schools Buyer To Verify
Middle Schools Buyer To Verify
High Schools Buyer To Verify
School District South Kitsap
Others
Senior Community No
Acceptable Financing Cash Out, Conventional, FHA, State Bond, USDA Loan, VA Loan
Listing Terms Cash Out, Conventional, FHA, State Bond, USDA Loan, VA Loan
Read Less
Want to know what your home might be worth? Contact us for a FREE valuation!

Our team is ready to help you sell your home for the highest possible price ASAP

"Three Trees" icon indicates a listing provided courtesy of NWMLS.






