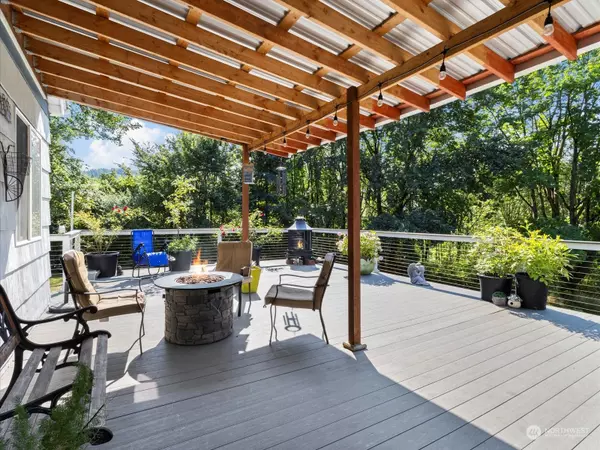Bought with RE/MAX Premier Group
$535,000
$537,000
0.4%For more information regarding the value of a property, please contact us for a free consultation.
5506 Pleasant Hill Rd Kelso, WA 98626
3 Beds
1.5 Baths
2,611 SqFt
Key Details
Sold Price $535,000
Property Type Single Family Home
Sub Type Residential
Listing Status Sold
Purchase Type For Sale
Square Footage 2,611 sqft
Price per Sqft $204
Subdivision Pleasant Hill
MLS Listing ID 2271069
Sold Date 10/21/24
Style 12 - 2 Story
Bedrooms 3
Full Baths 1
Half Baths 1
Year Built 1948
Annual Tax Amount $3,232
Lot Size 5.000 Acres
Property Description
PRICE IMPROVEMENT! Every part of this home & FIVE potentially dividable ACRES (buyer to do due diligence) property is rich with possibility! Kelso address, Castle Rock schools. A composite wrap-around deck offers stunning Cowlitz River views. There is a 30x60 shop w/loft & woodstoves, an upper lot that's been perc'd, has power, & a 24X24 shop- perfect for RVs (or future dream home)! Primary on main. New laminate flooring in entry, dining, & kitchen areas. Stainless steel appliances stay. Exterior has been recently painted. With expansive usable land (for gardening, livestock, etc.), fruit trees (apple, cherry, and apricot), & a bald eagle's nest right on the property, this home is ideal for those seeking country life minutes from the city!
Location
State WA
County Cowlitz
Area 415 - Ostrander
Rooms
Basement Partially Finished
Main Level Bedrooms 1
Interior
Interior Features Ceiling Fan(s), Double Pane/Storm Window, Dining Room, Laminate Hardwood, Laminate Tile, Walk-In Closet(s), Wall to Wall Carpet
Flooring Laminate, Carpet
Fireplace false
Appliance Dishwasher(s), Microwave(s), Refrigerator(s), Stove(s)/Range(s)
Exterior
Exterior Feature Wood
Garage Spaces 5.0
Amenities Available Deck, Fenced-Partially, Outbuildings, Patio, RV Parking, Shop
View Y/N Yes
View River
Roof Type Composition
Garage Yes
Building
Lot Description Open Space, Secluded, Value In Land
Story Two
Sewer Septic Tank
Water Individual Well, Private
New Construction No
Schools
Elementary Schools Castle Rock Elem
Middle Schools Castle Rock Mid
High Schools Castle Rock High
School District Castle Rock
Others
Senior Community No
Acceptable Financing Cash Out, Conventional, FHA, USDA Loan, VA Loan
Listing Terms Cash Out, Conventional, FHA, USDA Loan, VA Loan
Read Less
Want to know what your home might be worth? Contact us for a FREE valuation!

Our team is ready to help you sell your home for the highest possible price ASAP

"Three Trees" icon indicates a listing provided courtesy of NWMLS.






