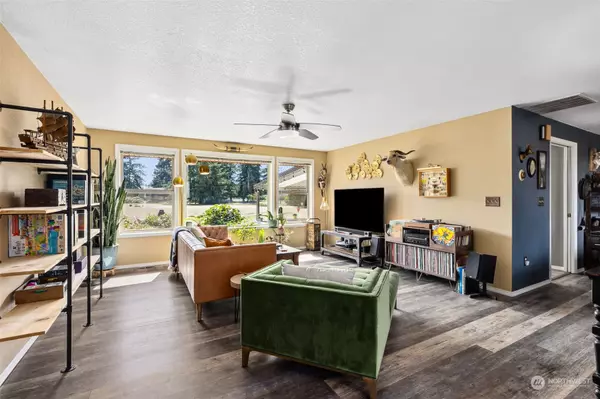Bought with Elite Properties
$665,000
$675,000
1.5%For more information regarding the value of a property, please contact us for a free consultation.
9707 36th CT SE Olympia, WA 98513
3 Beds
2.25 Baths
1,704 SqFt
Key Details
Sold Price $665,000
Property Type Single Family Home
Sub Type Residential
Listing Status Sold
Purchase Type For Sale
Square Footage 1,704 sqft
Price per Sqft $390
Subdivision Olympia
MLS Listing ID 2289503
Sold Date 10/31/24
Style 10 - 1 Story
Bedrooms 3
Full Baths 1
Half Baths 1
Year Built 1991
Annual Tax Amount $5,618
Lot Size 1.885 Acres
Property Description
Sweet Country Living on quiet cul-de-sac! Single story home on level, cleared, shy 2 acres! Great split floor plan w/primary bedroom separate from add'l 2 bedrooms. All vinyl plank flooring throughout, eclectic wood accent walls, customed stained cabinetry. Powder room off utility and garage. Garage being used as a recreational space (many items available for separate purchase) garage doors are functional for easy converting back. Workbench with utility sink and tons of storage! Covered patio with salt water hot tub, 2 outbuildings (1 unfinished, 1 finished and ready to be a little hideaway!). Level, clear and sunny 1.88 acres for your critters, gardens, orchard or whatever you're dreaming of! NO HOA! Solar panels, wired for generator!
Location
State WA
County Thurston
Area 452 - Thurston Se
Rooms
Basement None
Main Level Bedrooms 3
Interior
Interior Features Bath Off Primary, Ceiling Fan(s), Dining Room, Water Heater, Wired for Generator
Flooring Vinyl Plank
Fireplace false
Appliance Dishwasher(s), Refrigerator(s), Stove(s)/Range(s)
Exterior
Exterior Feature Metal/Vinyl
Garage Spaces 2.0
Amenities Available Cable TV, Fenced-Fully, Gas Available, Hot Tub/Spa, Outbuildings, Patio, RV Parking
View Y/N Yes
View Territorial
Roof Type Composition
Garage Yes
Building
Lot Description Cul-De-Sac, Dead End Street, Open Space, Paved
Story One
Sewer Septic Tank
Water Public
New Construction No
Schools
Elementary Schools Evergreen Forest Ele
Middle Schools Nisqually Mid
High Schools River Ridge High
School District North Thurston
Others
Senior Community No
Acceptable Financing Cash Out, Conventional, FHA, VA Loan
Listing Terms Cash Out, Conventional, FHA, VA Loan
Read Less
Want to know what your home might be worth? Contact us for a FREE valuation!

Our team is ready to help you sell your home for the highest possible price ASAP

"Three Trees" icon indicates a listing provided courtesy of NWMLS.






