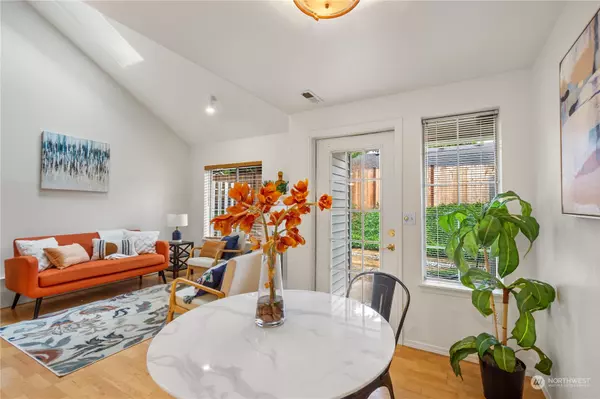Bought with CENTURY 21 North Homes Realty
$378,800
$389,500
2.7%For more information regarding the value of a property, please contact us for a free consultation.
1206 24th Avenue Ct #A Milton, WA 98354
2 Beds
1.75 Baths
1,169 SqFt
Key Details
Sold Price $378,800
Property Type Condo
Sub Type Condominium
Listing Status Sold
Purchase Type For Sale
Square Footage 1,169 sqft
Price per Sqft $324
Subdivision Surprise Lake
MLS Listing ID 2272503
Sold Date 10/25/24
Style 32 - Townhouse
Bedrooms 2
Full Baths 1
HOA Fees $350/mo
Year Built 1992
Annual Tax Amount $3,218
Lot Size 3,227 Sqft
Property Description
Discover your dream townhouse in one of Milton's prime locations! This stunning 2-bedroom, 1.75-bath gem boasts vaulted ceilings and skylights, flooding the space with natural light. The chef's kitchen and private back patio are ideal for entertaining, while the rarely-offered unit's quiet street offers extra privacy. The attached garage shines with fresh paint, and the furnace and hot water heater are brand new as of 2020. Features include gleaming hardwood floors, a charming spindle staircase, a cozy corner gas-log fireplace, and a stylish tile entry. With low-maintenance living and convenient access to shops and the freeway, this is a must-see! Welcome home!
Location
State WA
County Pierce
Area 71 - Milton
Interior
Interior Features Balcony/Deck/Patio, Ceramic Tile, Cooking-Electric, Dryer-Electric, Fireplace, Hardwood, Ice Maker, Wall to Wall Carpet, Water Heater, Yard
Flooring Ceramic Tile, Hardwood, Vinyl, Carpet
Fireplaces Number 1
Fireplaces Type Gas
Fireplace true
Appliance Dishwasher(s), Dryer(s), Disposal, Refrigerator(s), Stove(s)/Range(s), Washer(s)
Exterior
Exterior Feature Metal/Vinyl
Garage Spaces 1.0
Community Features Outside Entry
View Y/N Yes
View Territorial
Roof Type Composition
Garage Yes
Building
Lot Description Dead End Street, Paved, Secluded, Sidewalk
Story Multi/Split
New Construction No
Schools
Elementary Schools Buyer To Verify
Middle Schools Buyer To Verify
High Schools Buyer To Verify
School District Fife
Others
HOA Fee Include Common Area Maintenance,Lawn Service
Senior Community No
Acceptable Financing Cash Out, Conventional, VA Loan
Listing Terms Cash Out, Conventional, VA Loan
Read Less
Want to know what your home might be worth? Contact us for a FREE valuation!

Our team is ready to help you sell your home for the highest possible price ASAP

"Three Trees" icon indicates a listing provided courtesy of NWMLS.





