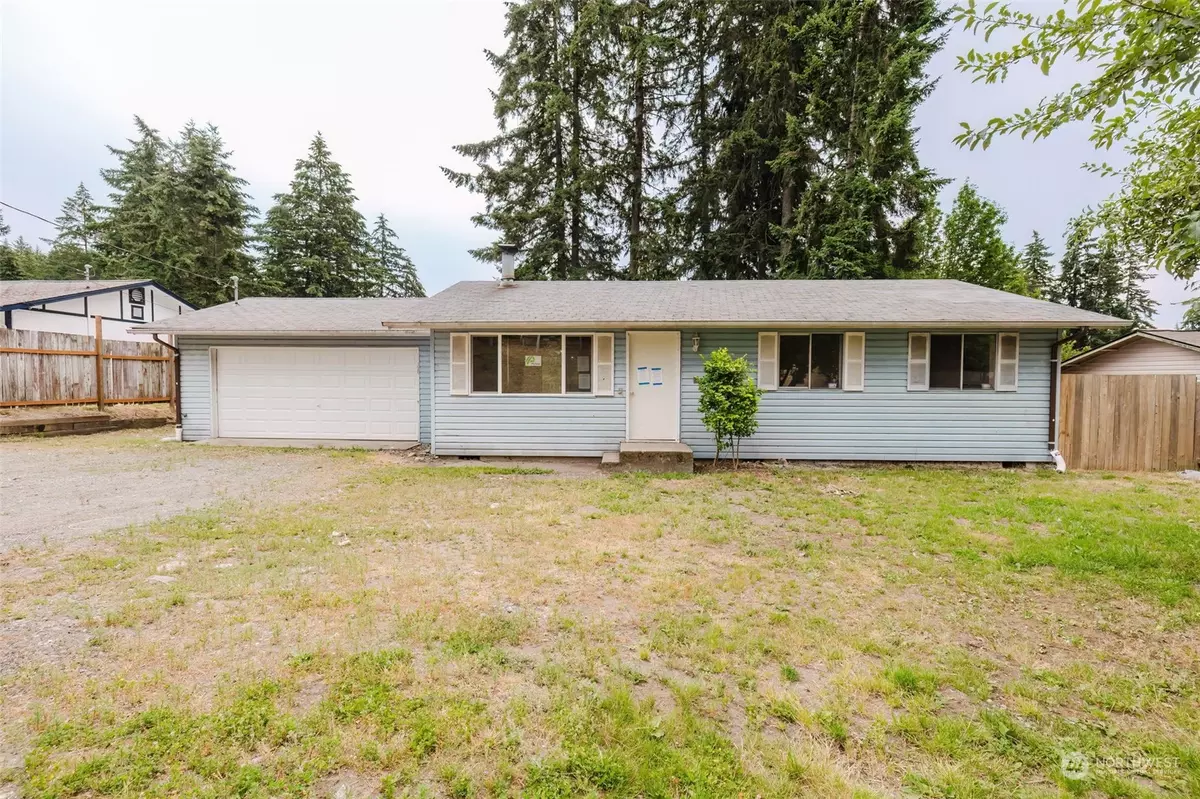Bought with Redfin
$275,600
$273,600
0.7%For more information regarding the value of a property, please contact us for a free consultation.
11345 Sidney RD SW Port Orchard, WA 98367
3 Beds
1 Bath
988 SqFt
Key Details
Sold Price $275,600
Property Type Single Family Home
Sub Type Residential
Listing Status Sold
Purchase Type For Sale
Square Footage 988 sqft
Price per Sqft $278
Subdivision Port Orchard
MLS Listing ID 2268526
Sold Date 10/31/24
Style 10 - 1 Story
Bedrooms 3
Full Baths 1
Year Built 1980
Annual Tax Amount $3,102
Lot Size 8,276 Sqft
Property Description
Price Reduced! Why rent when you can buy? You will not want to miss this affordable 3 bdrm/1 bath rambler located in the well-established Parkview Terrace neighborhood. With a little vision & elbow grease, it's a fantastic opportunity to build equity quickly. Interior features an open floorplan, plus wood fireplace help keep heating bills low. Spacious 2 car garage with plenty of off-street parking. Enjoy outdoor gatherings from deck that overlooks a large, fully fenced backyard. Conveniently located with easy access to Hwy 16. HUD home, sold "as-is".
Location
State WA
County Kitsap
Area 141 - S Kitsap W Of Hwy 16
Rooms
Basement None
Main Level Bedrooms 3
Interior
Interior Features Ceiling Fan(s), Ceramic Tile, Double Pane/Storm Window, Dining Room, Fireplace, Laminate, Walk-In Closet(s), Water Heater
Flooring Ceramic Tile, Laminate
Fireplaces Number 1
Fireplaces Type Wood Burning
Fireplace true
Appliance Dishwasher(s), Microwave(s), Stove(s)/Range(s)
Exterior
Exterior Feature Metal/Vinyl, Wood
Garage Spaces 2.0
Amenities Available Deck, Fenced-Fully, Outbuildings
View Y/N No
Roof Type Composition
Garage Yes
Building
Lot Description Paved
Story One
Sewer Septic Tank
Water Public
New Construction No
Schools
Elementary Schools Burley Glenwood Elem
Middle Schools Cedar Heights Jh
High Schools So. Kitsap High
School District South Kitsap
Others
Senior Community No
Acceptable Financing Cash Out, Conventional, FHA
Listing Terms Cash Out, Conventional, FHA
Read Less
Want to know what your home might be worth? Contact us for a FREE valuation!

Our team is ready to help you sell your home for the highest possible price ASAP

"Three Trees" icon indicates a listing provided courtesy of NWMLS.






