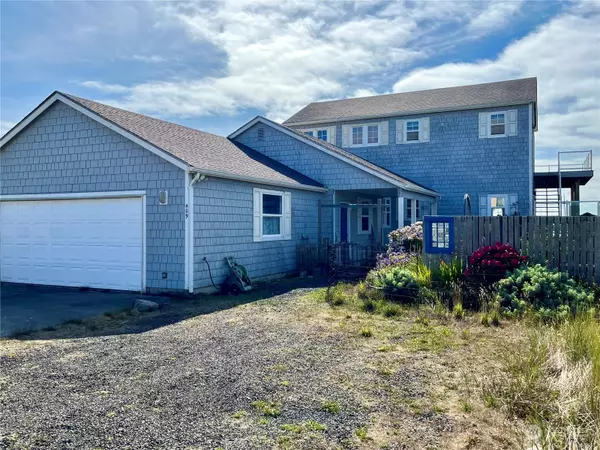Bought with Washington Coast Real Estate
$580,000
$685,000
15.3%For more information regarding the value of a property, please contact us for a free consultation.
409 Dune Crest DR Westport, WA 98595
3 Beds
2.25 Baths
2,010 SqFt
Key Details
Sold Price $580,000
Property Type Single Family Home
Sub Type Residential
Listing Status Sold
Purchase Type For Sale
Square Footage 2,010 sqft
Price per Sqft $288
Subdivision Westport Beach
MLS Listing ID 2134329
Sold Date 10/28/24
Style 12 - 2 Story
Bedrooms 3
Full Baths 1
Half Baths 1
Year Built 1998
Annual Tax Amount $5,318
Lot Size 0.278 Acres
Lot Dimensions 62 x 195
Property Description
Cape Cod style Ocean Front home located in Westport. Breathtaking views of the Ocean from every room. Home is approx 2010 SQ FT w/ 3 bedrms & office on lower floor. Primary bedrm has a primary 3/4 bath & double closet. 2 additional bedrms & a full bath. Office w/shelves & view of ocean. Great rm is on 2nd floor w/kitchen, living rm & powder rm. Kitchen has meal prep island, lots of cabinets & large pantry. Free standing wood stove in Living rm. Very High ceilings throughout home. Deck off Great room w/stairs down to the outside. 3rd bedrm on lower floor was used as an art studio, has water & washer/dryer hook up. 2 car garage w/ storage shelves. Flower Garden area . Come & enjoy the Sunsets, Play on the beach, fly a kite or just relax !
Location
State WA
County Grays Harbor
Area 206 - Westport
Rooms
Basement None
Interior
Interior Features Bath Off Primary, Double Pane/Storm Window, Fireplace, Hardwood, Vaulted Ceiling(s), Walk-In Pantry, Wall to Wall Carpet, Water Heater
Flooring Hardwood, Vinyl, Vinyl Plank, Carpet
Fireplaces Number 1
Fireplaces Type Wood Burning
Fireplace true
Appliance Dishwasher(s), Disposal, Microwave(s), Refrigerator(s), Stove(s)/Range(s)
Exterior
Exterior Feature Wood
Garage Spaces 2.0
Community Features CCRs
Amenities Available Cable TV, Deck, Fenced-Partially, High Speed Internet, Patio, RV Parking
Waterfront Description Bank-Medium,Ocean Access
View Y/N Yes
View Ocean
Roof Type Composition
Garage Yes
Building
Lot Description Dead End Street
Story Two
Sewer Sewer Connected, STEP Sewer
Water Public
Architectural Style Contemporary
New Construction No
Schools
Elementary Schools Ocosta Elem
Middle Schools Ocosta Jnr - Snr Hig
High Schools Ocosta Jnr - Snr Hig
School District Ocosta
Others
Senior Community No
Acceptable Financing Cash Out, Conventional
Listing Terms Cash Out, Conventional
Read Less
Want to know what your home might be worth? Contact us for a FREE valuation!

Our team is ready to help you sell your home for the highest possible price ASAP

"Three Trees" icon indicates a listing provided courtesy of NWMLS.






