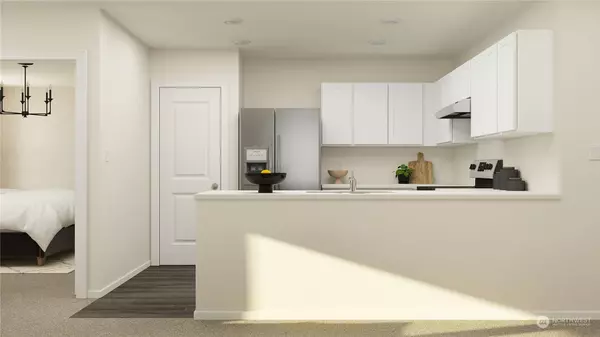Bought with Unique Lifestyle Realty
$497,950
$497,950
For more information regarding the value of a property, please contact us for a free consultation.
13719 194th ST E #481 Graham, WA 98338
4 Beds
2 Baths
1,667 SqFt
Key Details
Sold Price $497,950
Property Type Single Family Home
Sub Type Residential
Listing Status Sold
Purchase Type For Sale
Square Footage 1,667 sqft
Price per Sqft $298
Subdivision Graham
MLS Listing ID 2256776
Sold Date 10/07/24
Style 10 - 1 Story
Bedrooms 4
Full Baths 2
Construction Status Under Construction
HOA Fees $50/mo
Year Built 2024
Lot Size 5,756 Sqft
Property Description
Welcome to The Ontario Plan By Lennar at Daybreak! The Ontario is part of Lennar's newest Inspiration Collection. This single-family home features a low-maintenance floorplan, where a generous open-concept design allows for effortless movement between the Great Room, kitchen and dining room. The luxe owner’s suite is situated at the back of the home for privacy, complete with a restful bedroom, an en-suite bathroom and a walk-in closet. A secondary bedroom off the entry allows for versatility and can operate as a home office or space for overnight guests. Buyer's broker must be registered during customers first interaction with Lennar Associate to be eligible for compensation.
Location
State WA
County Pierce
Area 89 - Graham/Frederickson
Rooms
Basement None
Main Level Bedrooms 4
Interior
Interior Features High Tech Cabling, Laminate, Loft, Walk-In Closet(s), Wall to Wall Carpet
Flooring Laminate, Carpet
Fireplace false
Appliance Dishwasher(s), Refrigerator(s), Stove(s)/Range(s)
Exterior
Exterior Feature Cement Planked
Garage Spaces 2.0
Community Features CCRs
Amenities Available Cable TV, Fenced-Fully, High Speed Internet
View Y/N No
Roof Type Composition
Garage Yes
Building
Lot Description Paved
Story One
Builder Name Lennar
Sewer Sewer Connected
Water Public
Architectural Style Contemporary
New Construction Yes
Construction Status Under Construction
Schools
Elementary Schools Orting Primary Sch
Middle Schools Orting Mid
High Schools Orting High
School District Orting
Others
Senior Community No
Acceptable Financing Cash Out, Conventional, FHA, VA Loan
Listing Terms Cash Out, Conventional, FHA, VA Loan
Read Less
Want to know what your home might be worth? Contact us for a FREE valuation!

Our team is ready to help you sell your home for the highest possible price ASAP

"Three Trees" icon indicates a listing provided courtesy of NWMLS.






