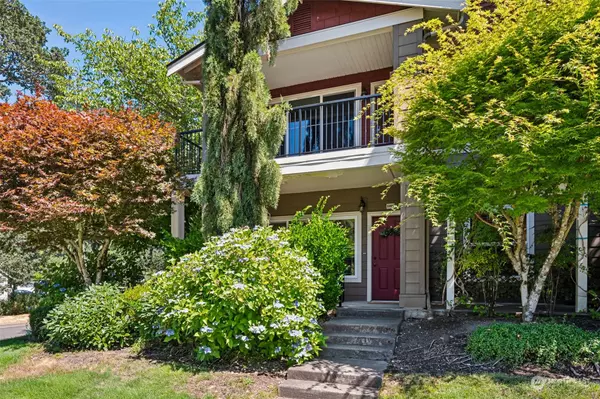Bought with Berkshire Hathaway HS NW
$363,000
$367,000
1.1%For more information regarding the value of a property, please contact us for a free consultation.
2206 Tolmie AVE #A1 Dupont, WA 98327
2 Beds
1.75 Baths
1,084 SqFt
Key Details
Sold Price $363,000
Property Type Condo
Sub Type Condominium
Listing Status Sold
Purchase Type For Sale
Square Footage 1,084 sqft
Price per Sqft $334
Subdivision Nw Landing
MLS Listing ID 2265700
Sold Date 09/16/24
Style 30 - Condo (1 Level)
Bedrooms 2
Full Baths 1
HOA Fees $450/mo
Year Built 1998
Annual Tax Amount $2,478
Lot Size 2,070 Sqft
Property Description
Fall in love with this beautifully updated, ground floor condo in the desirable Palisade Park community, right in the heart of DuPont. The welcoming front porch greets you as you enter the spacious and open concept living room. A fully remodeled kitchen features newer cabinetry, counters, and appliances. The large primary bedroom has an en-suite with walk-in shower and attractive finishes. You won’t find another DuPont condo with this many updates! All appliances stay including full size washer & dryer, making this home truly move-in ready! Attached garage and low maintenance living at its finest! Quick access to town center for restaurants and shopping, trails, I-5 and JBLM. Inquire with friendly LA with any questions!
Location
State WA
County Pierce
Area 42 - Dupont
Rooms
Main Level Bedrooms 2
Interior
Interior Features Balcony/Deck/Patio, Ceramic Tile, Cooking-Electric, Dryer-Electric, Fireplace, Wall to Wall Carpet, Washer, Water Heater
Flooring Ceramic Tile, Vinyl Plank, Carpet
Fireplaces Number 1
Fireplaces Type Gas
Fireplace true
Appliance Dishwasher(s), Dryer(s), Disposal, Refrigerator(s), Stove(s)/Range(s), Washer(s)
Exterior
Exterior Feature Wood, Wood Products
Garage Spaces 1.0
Community Features Fire Sprinklers, See Remarks
View Y/N Yes
View Territorial
Roof Type Composition
Garage Yes
Building
Lot Description Alley, Paved
Story One
New Construction No
Schools
Elementary Schools Chloe Clark Elem
Middle Schools Pioneer Mid
High Schools Steilacoom High
School District Steilacoom Historica
Others
HOA Fee Include Common Area Maintenance,Lawn Service,Water
Senior Community No
Acceptable Financing Cash Out, Conventional, VA Loan
Listing Terms Cash Out, Conventional, VA Loan
Read Less
Want to know what your home might be worth? Contact us for a FREE valuation!

Our team is ready to help you sell your home for the highest possible price ASAP

"Three Trees" icon indicates a listing provided courtesy of NWMLS.






