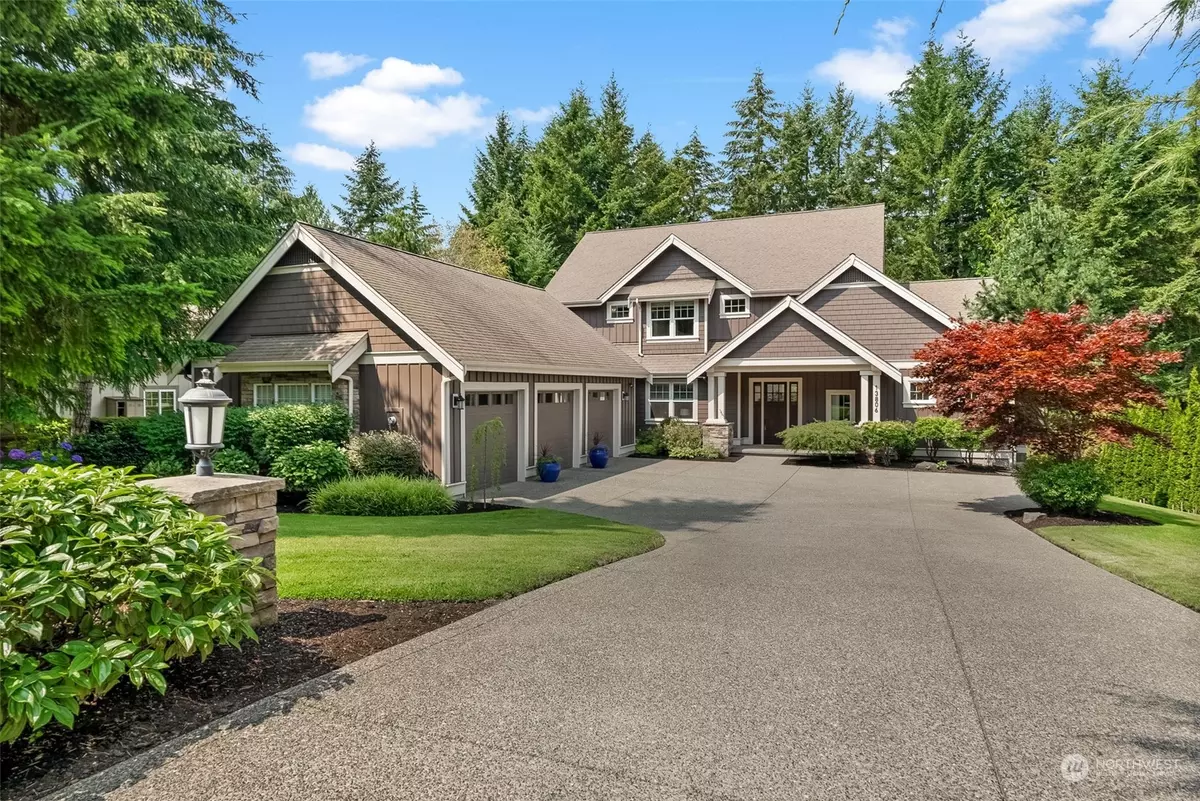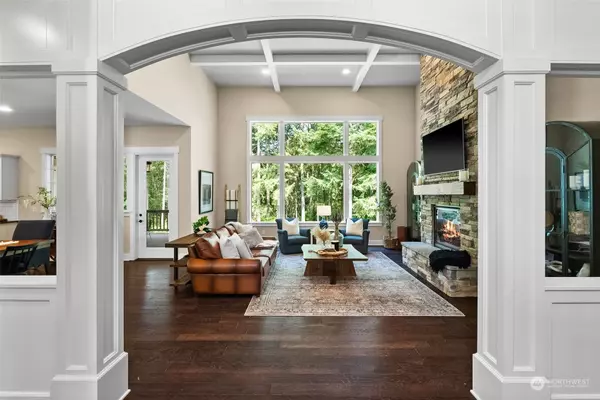Bought with Keller Williams West Sound
$1,997,000
$1,997,000
For more information regarding the value of a property, please contact us for a free consultation.
13806 47th Avenue Ct NW Gig Harbor, WA 98332
6 Beds
5.25 Baths
5,909 SqFt
Key Details
Sold Price $1,997,000
Property Type Single Family Home
Sub Type Residential
Listing Status Sold
Purchase Type For Sale
Square Footage 5,909 sqft
Price per Sqft $337
Subdivision Canterwood
MLS Listing ID 2271071
Sold Date 09/16/24
Style 18 - 2 Stories w/Bsmnt
Bedrooms 6
Full Baths 4
Half Baths 1
HOA Fees $167/mo
Year Built 2012
Annual Tax Amount $14,853
Lot Size 0.359 Acres
Property Description
Discover this exquisite Canterwood home, built by local builder RUSH in 2012. The sun-filled living room features large picture windows, seamlessly connecting indoors with the outdoors. The main floor includes a light-filled office, an oversized mudroom, and primary bedroom on main, with spa-like retreat. Upstairs, find a versatile bonus space and two bedrooms with en-suite bathrooms. The lower level boasts three additional bedrooms, a great room for play and entertaining, with a wet bar, and a gym/flex space. Enjoy your covered Trex deck and flat grassy backyard, backing up to a greenbelt for added privacy. A/C replaced in 2024. Canterwood offers 24-hour security, golf, tennis, pickleball, parks, restaurant, gym & vibrant community events.
Location
State WA
County Pierce
Area 8 - Gig Harbor North
Rooms
Basement Daylight, Finished
Main Level Bedrooms 1
Interior
Interior Features Bath Off Primary, Ceiling Fan(s), Ceramic Tile, Double Pane/Storm Window, Dining Room, Fireplace, French Doors, Security System, Vaulted Ceiling(s), Walk-In Closet(s), Walk-In Pantry, Wall to Wall Carpet, Water Heater, Wet Bar
Flooring Ceramic Tile, Engineered Hardwood, Vinyl Plank, Carpet
Fireplaces Number 1
Fireplaces Type Gas
Fireplace true
Appliance Dishwasher(s), Double Oven, Disposal, Microwave(s), Refrigerator(s), Stove(s)/Range(s)
Exterior
Exterior Feature Cement Planked, Stone, Wood
Garage Spaces 3.0
Community Features Athletic Court, CCRs, Club House, Gated, Golf, Park, Playground
Amenities Available Athletic Court, Cable TV, Deck, Fenced-Fully, Fenced-Partially, Gas Available, Gated Entry, High Speed Internet, Patio, RV Parking, Sprinkler System
View Y/N Yes
View Territorial
Roof Type Composition
Garage Yes
Building
Lot Description Cul-De-Sac, Curbs, Paved
Story Two
Builder Name RUSH
Sewer STEP Sewer
Water Public
Architectural Style Craftsman
New Construction No
Schools
Elementary Schools Purdy Elem
Middle Schools Harbor Ridge Mid
High Schools Peninsula High
School District Peninsula
Others
Senior Community No
Acceptable Financing Cash Out, Conventional, FHA, VA Loan
Listing Terms Cash Out, Conventional, FHA, VA Loan
Read Less
Want to know what your home might be worth? Contact us for a FREE valuation!

Our team is ready to help you sell your home for the highest possible price ASAP

"Three Trees" icon indicates a listing provided courtesy of NWMLS.






