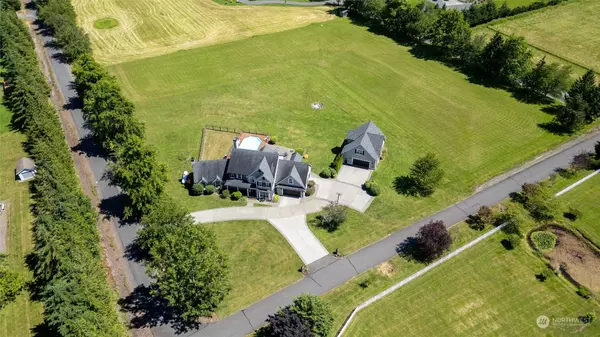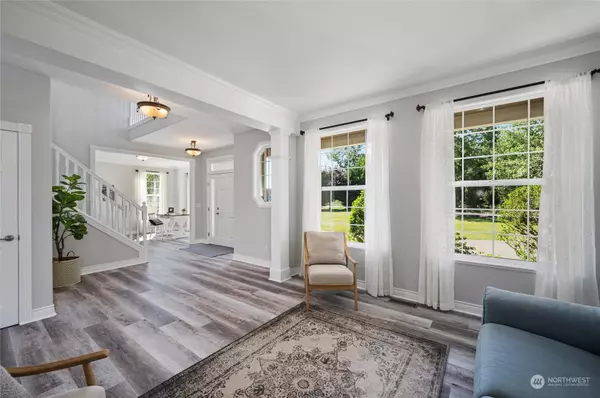Bought with RE/MAX Whatcom County, Inc.
$1,350,000
$1,395,000
3.2%For more information regarding the value of a property, please contact us for a free consultation.
5460 Sundown View TER Bellingham, WA 98226
4 Beds
2.5 Baths
4,422 SqFt
Key Details
Sold Price $1,350,000
Property Type Single Family Home
Sub Type Residential
Listing Status Sold
Purchase Type For Sale
Square Footage 4,422 sqft
Price per Sqft $305
Subdivision Bellingham
MLS Listing ID 2256152
Sold Date 09/13/24
Style 12 - 2 Story
Bedrooms 4
Full Baths 2
Half Baths 1
Year Built 1999
Annual Tax Amount $9,301
Lot Size 5.000 Acres
Lot Dimensions 528x418x529x421
Property Description
Imagine entering your private community, where a grand circular driveway welcomes you to an impressive estate. Designed for ultimate entertainment, the property features an inviting in-ground pool and spans 5 private acres, perfect for horses, orchards, gardens, or relaxation. The expansive back patio w/ a built-in fire pit promises cozy evenings under the stars. Recent upgrades include fresh paint & new floors, complementing 3 elegant fireplaces and a grand entry. The comfort of A/C, foothill views & abundant natural beauty enhance every room. A detached ADU offers flexible living & income opportunities. W/its majestic presence, this remarkable home is an opportunity not to be missed. A life of luxury and comfort just outside of Bellingham
Location
State WA
County Whatcom
Area 895 - Mount Baker/Deming
Rooms
Basement None
Interior
Interior Features Second Kitchen, Bath Off Primary, Ceiling Fan(s), Ceramic Tile, Double Pane/Storm Window, Dining Room, Fireplace, Fireplace (Primary Bedroom), French Doors, Hardwood, Hot Tub/Spa, Sprinkler System, Vaulted Ceiling(s), Walk-In Closet(s), Walk-In Pantry, Wall to Wall Carpet, Wired for Generator
Flooring Ceramic Tile, Hardwood, Stone, Vinyl Plank, Carpet
Fireplaces Number 3
Fireplaces Type Gas, Wood Burning
Fireplace true
Appliance Dishwasher(s), Double Oven, Dryer(s), Disposal, Refrigerator(s), Washer(s)
Exterior
Exterior Feature Cement/Concrete
Garage Spaces 4.0
Pool In Ground
Community Features CCRs
Amenities Available Cable TV, Deck, Dog Run, High Speed Internet, Hot Tub/Spa, Outbuildings, Patio, Propane, RV Parking, Shop, Sprinkler System
View Y/N Yes
View Mountain(s), Territorial
Roof Type Composition
Garage Yes
Building
Lot Description Dead End Street, Paved
Story Two
Sewer Septic Tank
Water Individual Well, Shared Well
Architectural Style Contemporary
New Construction No
Schools
Elementary Schools Harmony Elem
Middle Schools Mount Baker Jnr High
High Schools Mount Baker Snr High
School District Mount Baker
Others
Senior Community No
Acceptable Financing Cash Out, Conventional, VA Loan
Listing Terms Cash Out, Conventional, VA Loan
Read Less
Want to know what your home might be worth? Contact us for a FREE valuation!

Our team is ready to help you sell your home for the highest possible price ASAP

"Three Trees" icon indicates a listing provided courtesy of NWMLS.






