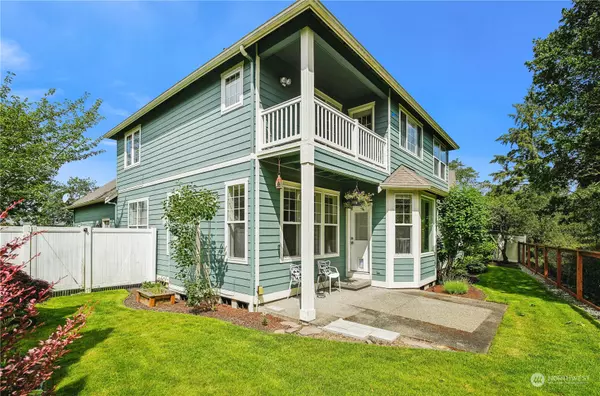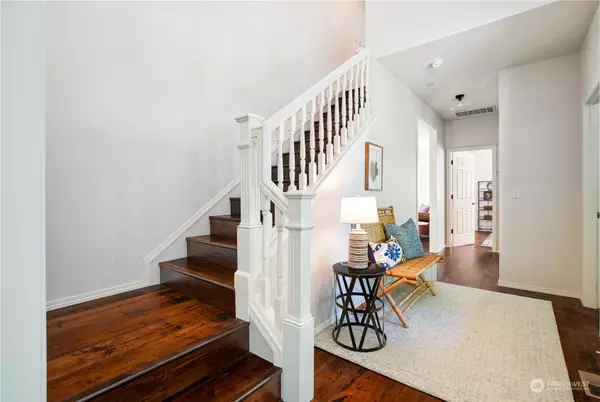Bought with Coldwell Banker Danforth
$760,000
$765,000
0.7%For more information regarding the value of a property, please contact us for a free consultation.
1436 Richmond Ct Dupont, WA 98327
3 Beds
2.5 Baths
2,758 SqFt
Key Details
Sold Price $760,000
Property Type Single Family Home
Sub Type Residential
Listing Status Sold
Purchase Type For Sale
Square Footage 2,758 sqft
Price per Sqft $275
Subdivision Dupont
MLS Listing ID 2248112
Sold Date 08/26/24
Style 12 - 2 Story
Bedrooms 3
Full Baths 2
Half Baths 1
HOA Fees $37/mo
Year Built 1997
Annual Tax Amount $5,011
Lot Size 7,245 Sqft
Property Description
An idyllic setting and most livable home combine to make this Zetterberg custom resale stand out from the rest. Literally next to nature with a greenbelt back border, peace & privacy are yours every day in this cul de sac block by DuPont’s beloved walking trails & Clocktower Park. Once inside you & any guests may not want to leave! Welcoming staircase entry, XL open dining/living area, gas stove, & durable hard flooring throughout (no carpet) are perfect for entertaining & PNW living. Bonus rooms on both levels offer dream space, and the huge primary suite is a retreat of its own. Refreshed walls & lighting plus loads of original millwork complement this high function layout. Traditional yet down to earth & move in ready. Best JBLM commute!
Location
State WA
County Pierce
Area 42 - Dupont
Rooms
Basement None
Interior
Interior Features Bath Off Primary, Ceiling Fan(s), Ceramic Tile, Double Pane/Storm Window, Dining Room, Fireplace, French Doors, Laminate Hardwood, Security System, Sprinkler System, Vaulted Ceiling(s), Walk-In Closet(s), Walk-In Pantry, Water Heater
Flooring Ceramic Tile, Laminate
Fireplaces Number 1
Fireplaces Type Gas
Fireplace true
Appliance Dishwasher(s), Disposal, Microwave(s), Refrigerator(s), Stove(s)/Range(s)
Exterior
Exterior Feature Cement Planked, Metal/Vinyl, Wood, Wood Products
Garage Spaces 2.0
Community Features CCRs, Golf, Trail(s)
Amenities Available Cable TV, Deck, Fenced-Fully, Gas Available, High Speed Internet, Irrigation, Patio, Sprinkler System
View Y/N Yes
View Territorial
Roof Type Composition
Garage Yes
Building
Lot Description Cul-De-Sac, Curbs, Paved, Secluded, Sidewalk
Story Two
Sewer Sewer Connected
Water Public
New Construction No
Schools
Elementary Schools Chloe Clark Elem
Middle Schools Pioneer Mid
High Schools Steilacoom High
School District Steilacoom Historica
Others
Senior Community No
Acceptable Financing Cash Out, Conventional, FHA, VA Loan
Listing Terms Cash Out, Conventional, FHA, VA Loan
Read Less
Want to know what your home might be worth? Contact us for a FREE valuation!

Our team is ready to help you sell your home for the highest possible price ASAP

"Three Trees" icon indicates a listing provided courtesy of NWMLS.






