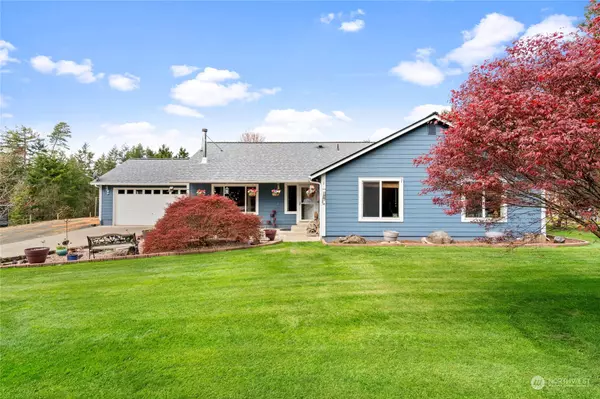Bought with Windermere Professional Prtnrs
$825,000
$847,777
2.7%For more information regarding the value of a property, please contact us for a free consultation.
4743 SW Diesel WAY Port Orchard, WA 98367
4 Beds
2 Baths
2,112 SqFt
Key Details
Sold Price $825,000
Property Type Single Family Home
Sub Type Residential
Listing Status Sold
Purchase Type For Sale
Square Footage 2,112 sqft
Price per Sqft $390
Subdivision South Kitsap
MLS Listing ID 2222833
Sold Date 08/20/24
Style 10 - 1 Story
Bedrooms 4
Full Baths 2
Year Built 2006
Annual Tax Amount $5,528
Lot Size 9.890 Acres
Property Description
Motivated seller. All reasonable offers will be considered. Just shy of 10ac hobby farm/ranch sanctuary near Lake Helena W/4 horse stalls & covered dry hay storage. Groomed trails throughout, bring your horses & off-road vehicles. Immaculately curated landscaping W/grazeable pastures & numerous well-maintained outbuildings, fenced-in raised garden beds, chicken coop, ample space for farming & livestock. Beautiful 4-brm 2-bath single story home boasts engineered hardwood floors throughout W/new countertops, new AC/ Heat pump, on demand water heater & a cozy wood stove. Huge fenced-in backyard W/large concrete patio W/covered pergola, great for all your outdoor entertainment. New roof in 2022. Short drive to Ferries, PSNS, Banger, & shopping.
Location
State WA
County Kitsap
Area 143 - Port Orchard
Rooms
Basement None
Main Level Bedrooms 4
Interior
Interior Features Wall to Wall Carpet, Bath Off Primary, Ceiling Fan(s), Double Pane/Storm Window, Dining Room, Vaulted Ceiling(s), Walk-In Closet(s), Wired for Generator, Fireplace
Flooring Engineered Hardwood, Vinyl, Carpet
Fireplaces Number 1
Fireplaces Type Wood Burning
Fireplace true
Appliance Dishwasher(s), Microwave(s), Refrigerator(s), Stove(s)/Range(s)
Exterior
Exterior Feature Cement Planked, Wood, Wood Products
Garage Spaces 2.0
Amenities Available Barn, Cabana/Gazebo, Cable TV, Fenced-Fully, High Speed Internet, Outbuildings, Patio, RV Parking, Shop, Stable
View Y/N Yes
View Territorial
Roof Type Composition
Garage Yes
Building
Lot Description Dead End Street, Dirt Road, Open Space
Story One
Sewer Septic Tank
Water Private
Architectural Style Northwest Contemporary
New Construction No
Schools
Elementary Schools Burley Glenwood Elem
Middle Schools Cedar Heights Jh
High Schools So. Kitsap High
School District South Kitsap
Others
Senior Community No
Acceptable Financing Cash Out, Conventional, FHA, VA Loan
Listing Terms Cash Out, Conventional, FHA, VA Loan
Read Less
Want to know what your home might be worth? Contact us for a FREE valuation!

Our team is ready to help you sell your home for the highest possible price ASAP

"Three Trees" icon indicates a listing provided courtesy of NWMLS.






