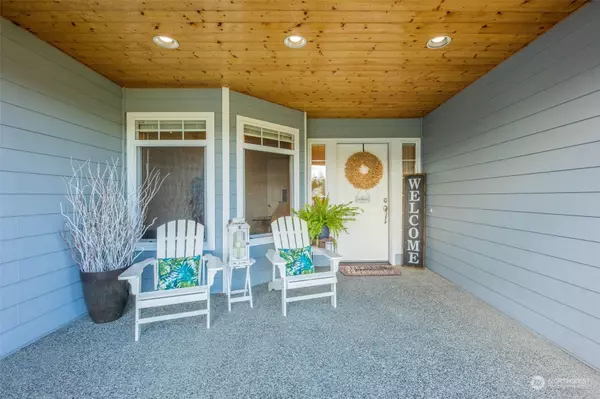Bought with North48 Real Estate
$674,000
$665,000
1.4%For more information regarding the value of a property, please contact us for a free consultation.
8326 282nd ST NW Stanwood, WA 98292
3 Beds
1.75 Baths
1,937 SqFt
Key Details
Sold Price $674,000
Property Type Single Family Home
Sub Type Residential
Listing Status Sold
Purchase Type For Sale
Square Footage 1,937 sqft
Price per Sqft $347
Subdivision Stanwood
MLS Listing ID 2252905
Sold Date 08/15/24
Style 10 - 1 Story
Bedrooms 3
Full Baths 1
HOA Fees $37/ann
Year Built 1999
Annual Tax Amount $4,495
Lot Size 10,019 Sqft
Lot Dimensions 83x120x69x17x119
Property Description
Exceptionally designed 1900 + sq ft Rambler on .23 acre lot that has been meticulously maintained in desirable Candle Ridge community! Formal living room, dining room, + office/den/craft room or extra bedroom. Spacious kitchen features oak hardwood floors, oak cabinets and a nice sized additional eating area that leads out onto the back patio for ease while entertaining. Natural light flows through the open space of the great room style living area with its large skylights and abundance of windows. Oversized owner's suite with large walk in closet and ensuite bath. Fully fenced backyard with access to the community park. This home has Tons of storage and a finished 3-car garage off of the nice sized utility room. Close to amenities.
Location
State WA
County Snohomish
Area 770 - Northwest Snohomish
Rooms
Basement None
Main Level Bedrooms 3
Interior
Interior Features Hardwood, Wall to Wall Carpet, Bath Off Primary, Double Pane/Storm Window, Dining Room, Skylight(s), Vaulted Ceiling(s), Walk-In Closet(s), Fireplace, Water Heater
Flooring Hardwood, Vinyl, Carpet
Fireplaces Number 1
Fireplaces Type Gas
Fireplace true
Appliance Dishwasher(s), Disposal, Microwave(s), Refrigerator(s), Stove(s)/Range(s)
Exterior
Exterior Feature Brick, Cement Planked
Garage Spaces 3.0
Amenities Available Cable TV, Deck, Fenced-Partially, Outbuildings, Patio
View Y/N Yes
View Partial, Sound
Roof Type Composition
Garage Yes
Building
Lot Description Curbs, Paved, Sidewalk
Story One
Sewer Sewer Connected
Water Public
Architectural Style Craftsman
New Construction No
Schools
Elementary Schools Buyer To Verify
Middle Schools Buyer To Verify
High Schools Stanwood High
School District Stanwood-Camano
Others
Senior Community No
Acceptable Financing Cash Out, Conventional, FHA, VA Loan
Listing Terms Cash Out, Conventional, FHA, VA Loan
Read Less
Want to know what your home might be worth? Contact us for a FREE valuation!

Our team is ready to help you sell your home for the highest possible price ASAP

"Three Trees" icon indicates a listing provided courtesy of NWMLS.






