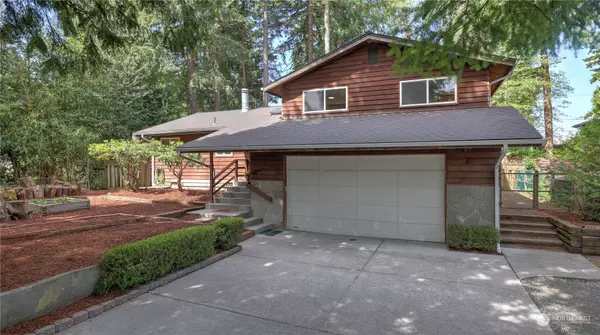Bought with KW Mountains to Sound Realty
$750,000
$749,950
For more information regarding the value of a property, please contact us for a free consultation.
303 SW 144th ST Burien, WA 98166
3 Beds
2.75 Baths
1,850 SqFt
Key Details
Sold Price $750,000
Property Type Single Family Home
Sub Type Residential
Listing Status Sold
Purchase Type For Sale
Square Footage 1,850 sqft
Price per Sqft $405
Subdivision Burien
MLS Listing ID 2253107
Sold Date 08/06/24
Style 13 - Tri-Level
Bedrooms 3
Full Baths 2
Year Built 1980
Annual Tax Amount $7,259
Lot Size 7,200 Sqft
Property Description
This charming tri-level home features 3 bedrooms and 2.75 baths, highlighted by vaulted ceilings, skylights and a stunning slate fireplace on the main level. French doors opening to an entertainment deck perfect for morning coffee. Upstairs, a primary suite featuring a full bath and private balcony, accompanied by two additional bedrooms and a full bath. Two sets of stairwells lead to a spacious recreation room in the lower level, complete with wood stove and ¾ bath. Additional highlights include a two-car garage, fresh interior paint, new attic insulation, Ductless Mini Split for Heating & Cooling, updated electrical panel, newer hot water tank and newer roof. Conveniently located near restaurants, shops, parks and freeway access.
Location
State WA
County King
Area 130 - Burien/Normandy Park
Interior
Interior Features Laminate, Wall to Wall Carpet, Bath Off Primary, Double Pane/Storm Window, Dining Room, French Doors, Skylight(s), Vaulted Ceiling(s), Fireplace
Flooring Laminate, Vinyl, Carpet
Fireplaces Number 2
Fireplaces Type Wood Burning
Fireplace true
Appliance Dishwasher(s), Dryer(s), Disposal, Refrigerator(s), Stove(s)/Range(s), Washer(s)
Exterior
Exterior Feature Wood
Garage Spaces 2.0
Amenities Available Deck, Dog Run, Fenced-Fully
View Y/N No
Roof Type Composition
Garage Yes
Building
Lot Description Paved
Story Three Or More
Sewer Sewer Connected
Water Public
New Construction No
Schools
Elementary Schools Seahurst Elem
Middle Schools Glacier Middle School
High Schools Highline High
School District Highline
Others
Senior Community No
Acceptable Financing Cash Out, Conventional
Listing Terms Cash Out, Conventional
Read Less
Want to know what your home might be worth? Contact us for a FREE valuation!

Our team is ready to help you sell your home for the highest possible price ASAP

"Three Trees" icon indicates a listing provided courtesy of NWMLS.






