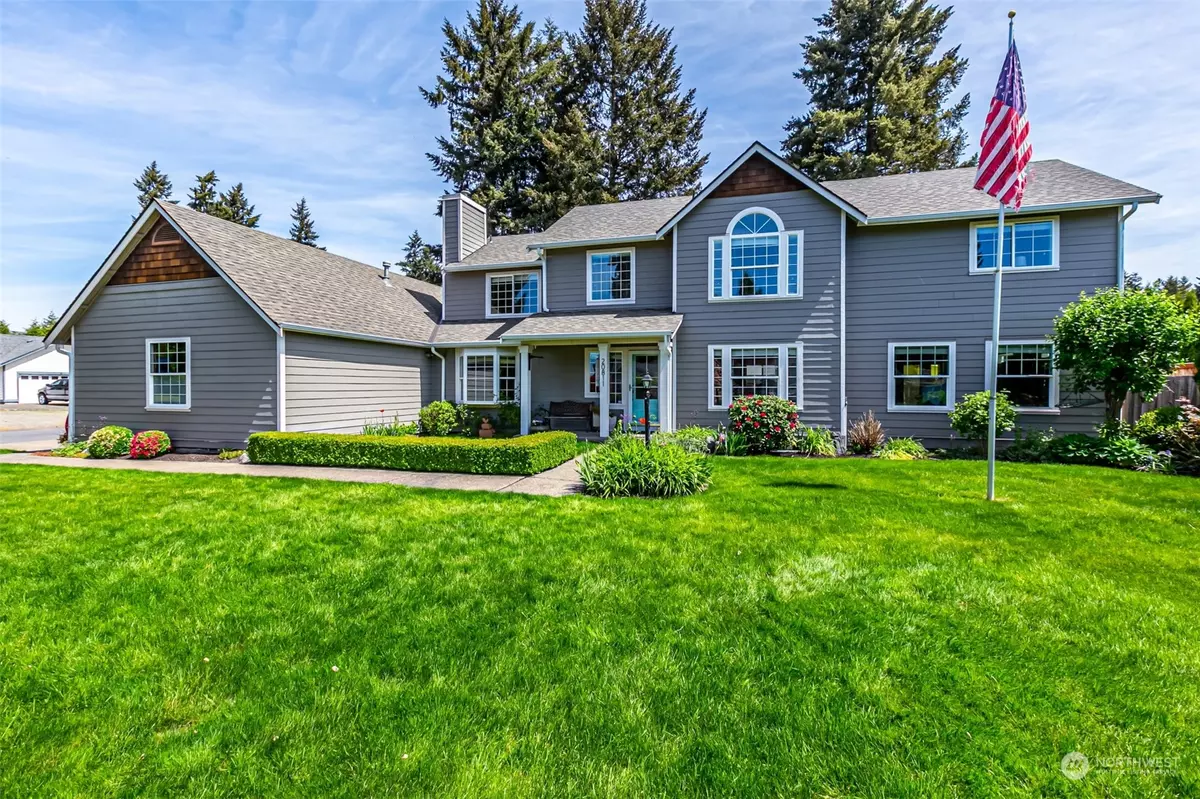Bought with ZNonMember-Office-MLS
$720,000
$725,000
0.7%For more information regarding the value of a property, please contact us for a free consultation.
20811 80th Avenue Ct E Spanaway, WA 98387
4 Beds
2.5 Baths
2,605 SqFt
Key Details
Sold Price $720,000
Property Type Single Family Home
Sub Type Residential
Listing Status Sold
Purchase Type For Sale
Square Footage 2,605 sqft
Price per Sqft $276
Subdivision Frederickson
MLS Listing ID 2238800
Sold Date 08/07/24
Style 12 - 2 Story
Bedrooms 4
Full Baths 2
Half Baths 1
Construction Status Completed
HOA Fees $25/mo
Year Built 1993
Annual Tax Amount $6,616
Lot Size 0.501 Acres
Property Description
This house has it all! Total remodel in 2018 has made this house an absolute gem! Quartz countertops, underlit cabinets and top of the line appliances and fixtures take this kitchen above the rest. Beautiful hardwood floors with custom matching banisters. Lush carpet with lifetime warranty. Heat pump with air conditioner to stay comfortable all year round. Insulation and heating in large 3 car garage. Automatic landscape lighting & sprinklers in front. Stamped concrete patios and large covered deck in back. This fully fenced backyard is perfect for entertaining! Large drive through gate leading to covered carport. Greenhouse, shed and carport all wired for electrical. The love is in the details. Come see all this amazing home has to offer!
Location
State WA
County Pierce
Area 89 - Graham/Frederickson
Interior
Interior Features Ceramic Tile, Hardwood, Wall to Wall Carpet, Bath Off Primary, Dining Room, French Doors, Security System, Skylight(s), Vaulted Ceiling(s), Walk-In Closet(s), Walk-In Pantry, Wired for Generator, Fireplace, Water Heater
Flooring Ceramic Tile, Hardwood, Carpet
Fireplaces Number 1
Fireplaces Type Gas
Fireplace true
Appliance Dishwasher(s), Double Oven, Dryer(s), Disposal, Microwave(s), Refrigerator(s), Stove(s)/Range(s), Washer(s)
Exterior
Exterior Feature Cement Planked
Garage Spaces 5.0
Community Features Gated
Amenities Available Athletic Court, Deck, Fenced-Fully, Green House, High Speed Internet, Outbuildings, Patio, RV Parking, Sprinkler System
View Y/N No
Roof Type Composition
Garage Yes
Building
Lot Description Corner Lot, Paved
Story Two
Sewer Septic Tank
Water Public
New Construction Yes
Construction Status Completed
Schools
Elementary Schools North Star Elem
Middle Schools Liberty Jh
High Schools Graham-Kapowsin High
School District Bethel
Others
Senior Community No
Acceptable Financing Assumable, Cash Out, Conventional, FHA, VA Loan
Listing Terms Assumable, Cash Out, Conventional, FHA, VA Loan
Read Less
Want to know what your home might be worth? Contact us for a FREE valuation!

Our team is ready to help you sell your home for the highest possible price ASAP

"Three Trees" icon indicates a listing provided courtesy of NWMLS.






