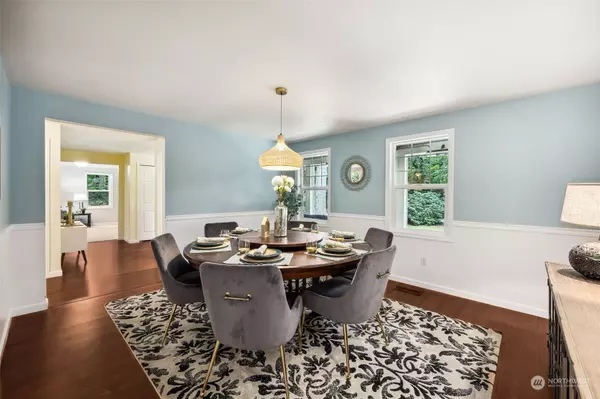Bought with COMPASS
$899,950
$899,950
For more information regarding the value of a property, please contact us for a free consultation.
17424 SE 288th ST Kent, WA 98042
4 Beds
2.5 Baths
2,950 SqFt
Key Details
Sold Price $899,950
Property Type Single Family Home
Sub Type Residential
Listing Status Sold
Purchase Type For Sale
Square Footage 2,950 sqft
Price per Sqft $305
Subdivision Covington
MLS Listing ID 2251996
Sold Date 07/26/24
Style 12 - 2 Story
Bedrooms 4
Full Baths 2
Half Baths 1
Year Built 1975
Annual Tax Amount $7,387
Lot Size 1.100 Acres
Property Description
Escape to Country-Style Living in the Kent/Covington area! Discover this charming home nestled on its 1-acre picturesque & quiet, tree-screened lot at the top of the hill on a dead-end street. Privacy & space to play & roam, perfect for those seeking a peaceful retreat or a hobby farming lifestyle. Ideal for living off-grid w/potential for sustainable practices. Lots of room for gardening & outdoor activities. Cozy w/country-style charm + modern amenities. Room for your toys and to host friends! Well-cared for and regularly updated. It functions equally well for a large, active household, or for entertaining. Rural, yet a short drive from Kent-Cov-MV's vibrant community amenities, incl services, shopping + dining: Mins to Costco!
Location
State WA
County King
Area 330 - Kent
Rooms
Basement None
Interior
Interior Features Ceramic Tile, Laminate, Wall to Wall Carpet, Bath Off Primary, Dining Room, French Doors, Skylight(s), Triple Pane Windows, Walk-In Closet(s), Walk-In Pantry, Wired for Generator, Fireplace, Water Heater
Flooring Ceramic Tile, Laminate, Vinyl Plank, Carpet
Fireplaces Number 1
Fireplaces Type Wood Burning
Fireplace true
Appliance Dishwasher(s), Refrigerator(s), Stove(s)/Range(s)
Exterior
Exterior Feature Cement/Concrete
Garage Spaces 2.0
Amenities Available Cable TV, Deck, Electric Car Charging, High Speed Internet, Patio, RV Parking
Waterfront No
View Y/N No
Roof Type Composition
Garage Yes
Building
Lot Description Dead End Street, Dirt Road, Secluded
Story Two
Sewer Septic Tank
Water Public
New Construction No
Schools
Elementary Schools Grass Lake Elem
Middle Schools Cedar Heights Jnr Hi
High Schools Kentlake High
School District Kent
Others
Senior Community No
Acceptable Financing Cash Out, Conventional, FHA, VA Loan
Listing Terms Cash Out, Conventional, FHA, VA Loan
Read Less
Want to know what your home might be worth? Contact us for a FREE valuation!

Our team is ready to help you sell your home for the highest possible price ASAP

"Three Trees" icon indicates a listing provided courtesy of NWMLS.






