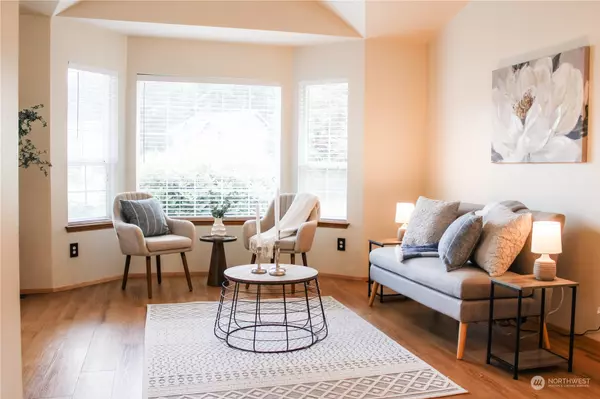Bought with RE/MAX Exclusive
$548,000
$540,000
1.5%For more information regarding the value of a property, please contact us for a free consultation.
7740 Alonah PL SE Port Orchard, WA 98367
3 Beds
2 Baths
1,805 SqFt
Key Details
Sold Price $548,000
Property Type Single Family Home
Sub Type Residential
Listing Status Sold
Purchase Type For Sale
Square Footage 1,805 sqft
Price per Sqft $303
Subdivision South Kitsap
MLS Listing ID 2210906
Sold Date 07/24/24
Style 12 - 2 Story
Bedrooms 3
Half Baths 1
Year Built 1994
Annual Tax Amount $3,966
Lot Size 0.300 Acres
Property Description
Two-story home that offers a traditional layout with 3 bedrooms, and 2 bathrooms upstairs, along with an office providing privacy and separation from the main living areas. This charming home has room for everyone. The main level living offers a 1/2 bath, with an open layout kitchen, dining, and family room, a great place for entertaining. Step out to a spacious backyard providing ample space for outdoor activities, gardening, or simply enjoying the fresh NW air. Commuters will appreciate the proximity to the Southworth Ferry & highway 16. Conveniently located close to town with easy access to shopping, restaurants, schools, and parks enhancing the quality of everyday life.
Location
State WA
County Kitsap
Area 142 - S Kitsap E Of Hwy 16
Rooms
Basement None
Interior
Interior Features Ceramic Tile, Wall to Wall Carpet, Laminate, Bath Off Primary, Ceiling Fan(s), Double Pane/Storm Window, Dining Room, Skylight(s), Vaulted Ceiling(s), Walk-In Closet(s), Fireplace, Water Heater
Flooring Ceramic Tile, Laminate, Vinyl Plank, Carpet
Fireplaces Number 1
Fireplaces Type Gas
Fireplace true
Appliance Dishwasher(s), Dryer(s), Microwave(s), Refrigerator(s), Stove(s)/Range(s), Washer(s)
Exterior
Exterior Feature Cement Planked, Wood
Garage Spaces 2.0
Amenities Available Fenced-Fully, High Speed Internet, Patio
View Y/N Yes
View Territorial
Roof Type Composition
Garage Yes
Building
Lot Description Cul-De-Sac, Dead End Street, Paved, Sidewalk
Story Two
Sewer Septic Tank
Water Community
New Construction No
Schools
Elementary Schools Hidden Creek Elem
Middle Schools Buyer To Verify
High Schools So. Kitsap High
School District South Kitsap
Others
Senior Community No
Acceptable Financing Cash Out, Conventional, FHA, VA Loan
Listing Terms Cash Out, Conventional, FHA, VA Loan
Read Less
Want to know what your home might be worth? Contact us for a FREE valuation!

Our team is ready to help you sell your home for the highest possible price ASAP

"Three Trees" icon indicates a listing provided courtesy of NWMLS.






