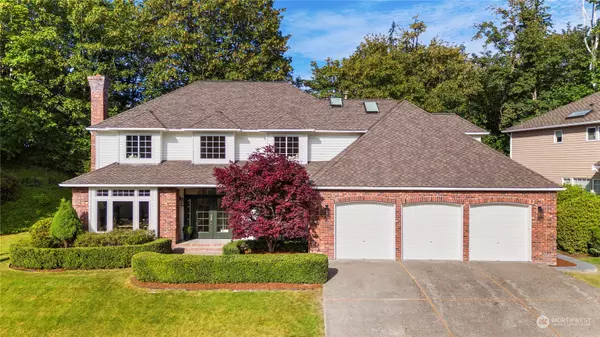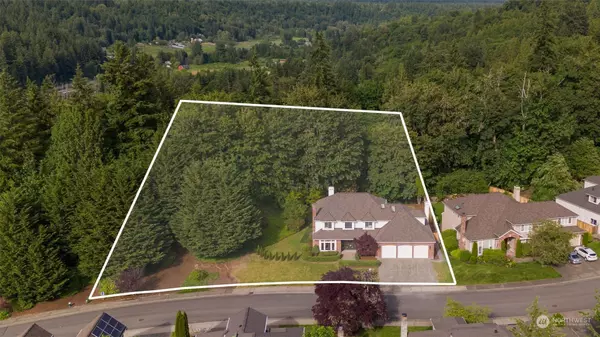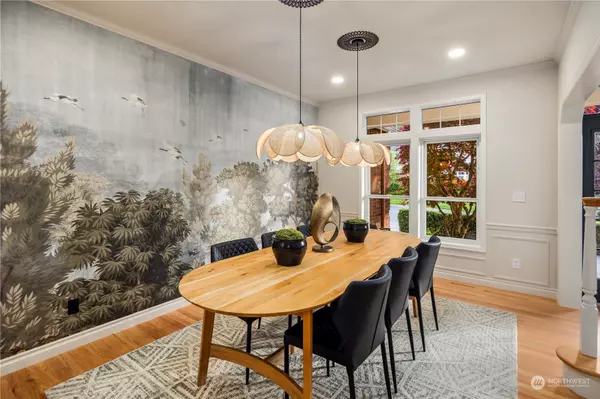Bought with John L. Scott, Inc.
$2,700,000
$2,580,000
4.7%For more information regarding the value of a property, please contact us for a free consultation.
4528 194th WAY NE Sammamish, WA 98074
4 Beds
3 Baths
3,450 SqFt
Key Details
Sold Price $2,700,000
Property Type Single Family Home
Sub Type Residential
Listing Status Sold
Purchase Type For Sale
Square Footage 3,450 sqft
Price per Sqft $782
Subdivision Hidden Ridge
MLS Listing ID 2250221
Sold Date 07/12/24
Style 12 - 2 Story
Bedrooms 4
Full Baths 3
HOA Fees $37/ann
Year Built 1994
Annual Tax Amount $15,042
Lot Size 0.729 Acres
Property Description
A once in a lifetime opportunity to own a stunning renovation of a Murray Franklyn home on the largest lot (.7 acres) in sought-after Hidden Ridge. Experience stately elegance in this Modern Colonial inspired home where Sellers spared no expense. Entertain in a dream kitchen w/ luxury appliances, quartz counters & gold designer accents. Host in style in the open-concept living room or formal dining room adorned w/ mural wallpaper. Gather in the oversized family room with soaring 16-foot vaulted ceilings & a custom millwork wall. In the sprawling Owner's Suite you'll find a spa-like 6-piece bath + 2 walk-in closets, one of which is a deluxe dressing room w/ vanity. WFH productively in the expansive office. Short drives to Redmond & Bellevue.
Location
State WA
County King
Area 540 - East Of Lake Sammamish
Rooms
Basement None
Interior
Interior Features Ceramic Tile, Hardwood, Wall to Wall Carpet, Bath Off Primary, Double Pane/Storm Window, Dining Room, French Doors, Skylight(s), Vaulted Ceiling(s), Walk-In Closet(s), Walk-In Pantry, Wet Bar, Fireplace, Water Heater
Flooring Ceramic Tile, Hardwood, Carpet
Fireplaces Number 3
Fireplaces Type Gas
Fireplace true
Appliance Dishwashers_, Double Oven, Dryer(s), GarbageDisposal_, Microwaves_, Refrigerators_, StovesRanges_, Washer(s)
Exterior
Exterior Feature Brick, Wood
Garage Spaces 3.0
Community Features CCRs
Amenities Available Cable TV, Electric Car Charging, Fenced-Partially, Gas Available, High Speed Internet, Patio
View Y/N Yes
View Territorial
Roof Type Composition
Garage Yes
Building
Lot Description Adjacent to Public Land, Corner Lot, Curbs, Dead End Street, Paved, Secluded, Sidewalk
Story Two
Sewer Sewer Connected
Water Public
Architectural Style Traditional
New Construction No
Schools
Elementary Schools Alcott Elem
Middle Schools Evergreen Middle
High Schools Eastlake High
School District Lake Washington
Others
Senior Community No
Acceptable Financing Cash Out, Conventional
Listing Terms Cash Out, Conventional
Read Less
Want to know what your home might be worth? Contact us for a FREE valuation!

Our team is ready to help you sell your home for the highest possible price ASAP

"Three Trees" icon indicates a listing provided courtesy of NWMLS.





