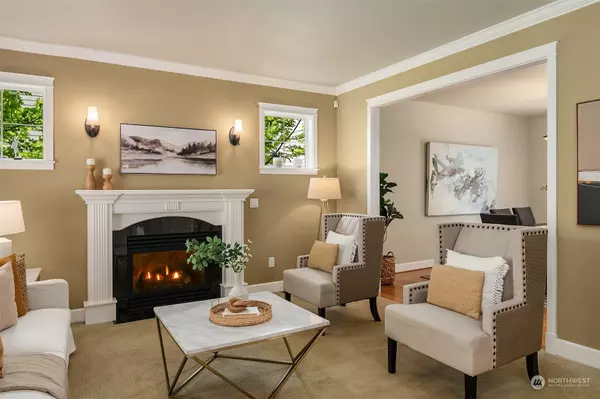Bought with WeLakeside
$1,305,000
$1,275,000
2.4%For more information regarding the value of a property, please contact us for a free consultation.
15160 Dayton AVE N Shoreline, WA 98133
4 Beds
2.5 Baths
2,830 SqFt
Key Details
Sold Price $1,305,000
Property Type Single Family Home
Sub Type Residential
Listing Status Sold
Purchase Type For Sale
Square Footage 2,830 sqft
Price per Sqft $461
Subdivision Westminster
MLS Listing ID 2242934
Sold Date 07/10/24
Style 12 - 2 Story
Bedrooms 4
Full Baths 2
Half Baths 1
Year Built 2006
Annual Tax Amount $10,810
Lot Size 8,388 Sqft
Lot Dimensions 68x122
Property Description
Situated on a private large lot, this gorgeous NW Contemporary home features the best finishes & amenities. Stepping into the home, you're greeted by sun-filled vaulted ceilings that lead into your formal living & dining rooms. The journey continues into a gourmet kitchen w/ granite counters & new appliances opening to the great room with bamboo floors & custom built-ins. Upstairs, you'll find an elegant primary suite w/ a walk-in closet, a 5-piece bath & private lanai. The upper level also includes three other spacious bedrooms & full bath. The meticulous backyard has undergone a $60k+ reno, featuring a large deck, astroturf grass, playground, new fence, & fire pit. This home offers a quick commute to Seattle with top Shoreline schools.
Location
State WA
County King
Area 715 - Richmond Beach/Shoreline
Rooms
Basement None
Interior
Interior Features Bamboo/Cork, Ceramic Tile, Wall to Wall Carpet, Bath Off Primary, Ceiling Fan(s), Double Pane/Storm Window, Dining Room, Jetted Tub, Security System, Vaulted Ceiling(s), Walk-In Closet(s), Fireplace, Water Heater
Flooring Bamboo/Cork, Ceramic Tile, Stone, Carpet
Fireplaces Number 2
Fireplaces Type Gas
Fireplace true
Appliance Dishwashers_, Dryer(s), GarbageDisposal_, Microwaves_, Refrigerators_, StovesRanges_, Washer(s)
Exterior
Exterior Feature Wood Products
Garage Spaces 2.0
Amenities Available Deck, Fenced-Fully, Patio
View Y/N No
Roof Type Composition
Garage Yes
Building
Lot Description Paved
Story Two
Sewer Sewer Connected
Water Public
Architectural Style Northwest Contemporary
New Construction No
Schools
Elementary Schools Parkwood Elem
Middle Schools Albert Einstein Mid
High Schools Shorewood High
School District Shoreline
Others
Senior Community No
Acceptable Financing Cash Out, Conventional, FHA
Listing Terms Cash Out, Conventional, FHA
Read Less
Want to know what your home might be worth? Contact us for a FREE valuation!

Our team is ready to help you sell your home for the highest possible price ASAP

"Three Trees" icon indicates a listing provided courtesy of NWMLS.





