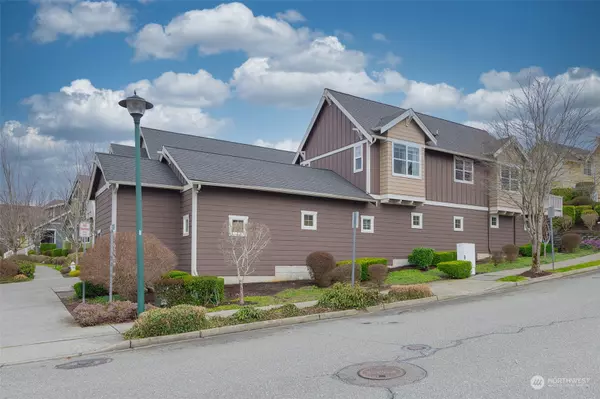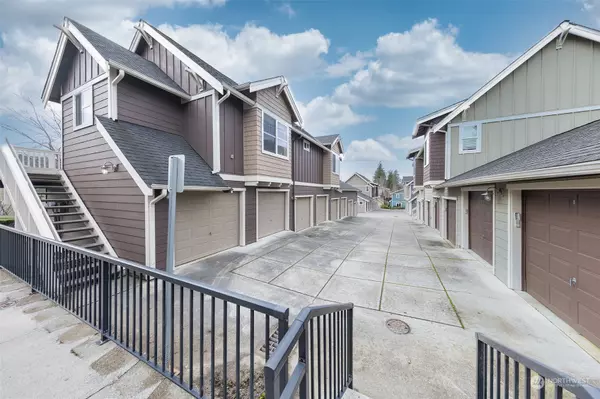Bought with Rain Town Realty +JPAR
$629,500
$639,000
1.5%For more information regarding the value of a property, please contact us for a free consultation.
2570 NE Julep St #D Issaquah, WA 98029
2 Beds
1 Bath
1,050 SqFt
Key Details
Sold Price $629,500
Property Type Single Family Home
Sub Type Residential
Listing Status Sold
Purchase Type For Sale
Square Footage 1,050 sqft
Price per Sqft $599
Subdivision Issaquah Highlands
MLS Listing ID 2190605
Sold Date 07/05/24
Style 32 - Townhouse
Bedrooms 2
Full Baths 1
HOA Fees $533/mo
Year Built 2005
Annual Tax Amount $4,146
Lot Size 0.419 Acres
Property Description
Spectacular tranquil living in Issaquah Highland with Tiger Mountain view. This condo is just like single-family house without sharing common walls. Vaulted ceiling, window walls and south exposure bring abundant nature lights into house. Spacious open floor plan has positive vibe in living and dining area w/ quartz counters, customized kitchen island and SS appliances. Primary bedroom with walk-in closet and private access to the bathroom. From the kitchen window, sighting of Tiger Moutain bring more energy into your morning coffee. High speed Fiber internet support smart home. One car garage is next to the stair. Issaquah Highlands is a convenance community with Swedish Hospital, Safeway, dining, parks etc, and easy access to I-90.
Location
State WA
County King
Area 540 - East Of Lake Sammamish
Rooms
Basement None
Main Level Bedrooms 2
Interior
Interior Features Ceramic Tile, Wall to Wall Carpet, Bath Off Primary, Double Pane/Storm Window, Vaulted Ceiling(s), Walk-In Closet(s), Water Heater
Flooring Ceramic Tile, Engineered Hardwood, Carpet
Fireplace false
Appliance Dishwasher(s), Dryer(s), Disposal, Microwave(s), Refrigerator(s), Stove(s)/Range(s), Washer(s)
Exterior
Exterior Feature Cement/Concrete, Wood, Wood Products
Garage Spaces 1.0
Community Features CCRs, Park, Playground, Trail(s)
Amenities Available Deck, Gas Available, High Speed Internet, Patio
View Y/N Yes
View Mountain(s), Territorial
Roof Type Composition
Garage Yes
Building
Lot Description Curbs, Paved, Sidewalk
Story Multi/Split
Sewer Sewer Connected
Water Public
Architectural Style Craftsman
New Construction No
Schools
Elementary Schools Grand Ridge Elem
Middle Schools Buyer To Verify
High Schools Issaquah High
School District Issaquah
Others
Senior Community No
Acceptable Financing Cash Out, Conventional
Listing Terms Cash Out, Conventional
Read Less
Want to know what your home might be worth? Contact us for a FREE valuation!

Our team is ready to help you sell your home for the highest possible price ASAP

"Three Trees" icon indicates a listing provided courtesy of NWMLS.






