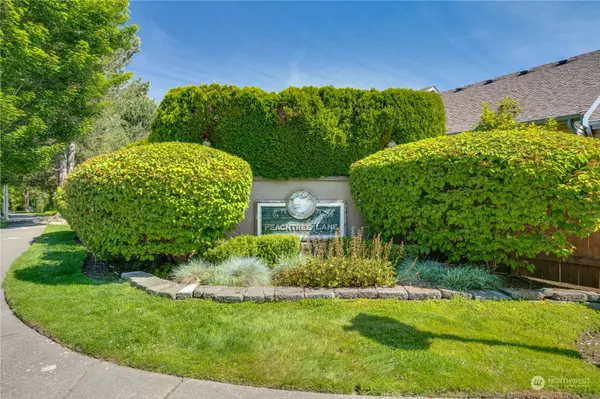Bought with John L. Scott, Inc.
$615,000
$605,000
1.7%For more information regarding the value of a property, please contact us for a free consultation.
4534 NE 6th CT Renton, WA 98059
2 Beds
1.75 Baths
1,180 SqFt
Key Details
Sold Price $615,000
Property Type Condo
Sub Type Condominium
Listing Status Sold
Purchase Type For Sale
Square Footage 1,180 sqft
Price per Sqft $521
Subdivision Highlands
MLS Listing ID 2242456
Sold Date 07/03/24
Style 30 - Condo (1 Level)
Bedrooms 2
Full Baths 1
HOA Fees $558/mo
Year Built 1996
Annual Tax Amount $3,944
Lot Size 8.225 Acres
Property Description
Welcome to this exquisite single-level condo at Peachtree Lane in the Orchards community of Renton Highlands. Culinary enthusiasts will enjoy an oversized kitchen adorned with high-end luxury brand appliances, quartz countertops and abundant storage. Breakfast bar and dining area flow seamlessly into the large living room. Primary suite offers views overlooking the tranquil back yard greenbelt. Primary bathroom is lavish with amenities and the generous walk-in closet provides ample storage for wardrobe essentials. Hardwood floors and built-in cabinetry are present throughout the home, offering functionality and style. Convenient office nook in guest bedroom. Relax on the private back patio. 2-car garage w/workspace and storage.
Location
State WA
County King
Area 350 - Renton/Highlands
Rooms
Main Level Bedrooms 2
Interior
Interior Features Ceramic Tile, Hardwood, Balcony/Deck/Patio, Yard, Cooking-Gas, Dryer-Electric, Washer, Fireplace, Water Heater
Flooring Ceramic Tile, Hardwood, Marble
Fireplaces Number 1
Fireplaces Type Gas
Fireplace true
Appliance Dishwasher(s), Dryer(s), Disposal, Microwave(s), Refrigerator(s), Stove(s)/Range(s), Washer(s)
Exterior
Exterior Feature Metal/Vinyl, Wood
Community Features Cable TV, Club House, High Speed Int Avail, Pool
View Y/N Yes
View Territorial
Roof Type Composition
Garage Yes
Building
Lot Description Curbs, Paved
Story One
Architectural Style Contemporary
New Construction No
Schools
Elementary Schools Honeydew Elem
Middle Schools Risdon Middle School
High Schools Hazen Snr High
School District Renton
Others
HOA Fee Include Common Area Maintenance,Earthquake Insurance,Garbage,Lawn Service,Road Maintenance,Sewer,Snow Removal,Water
Senior Community No
Acceptable Financing Cash Out, Conventional, FHA, VA Loan
Listing Terms Cash Out, Conventional, FHA, VA Loan
Read Less
Want to know what your home might be worth? Contact us for a FREE valuation!

Our team is ready to help you sell your home for the highest possible price ASAP

"Three Trees" icon indicates a listing provided courtesy of NWMLS.






