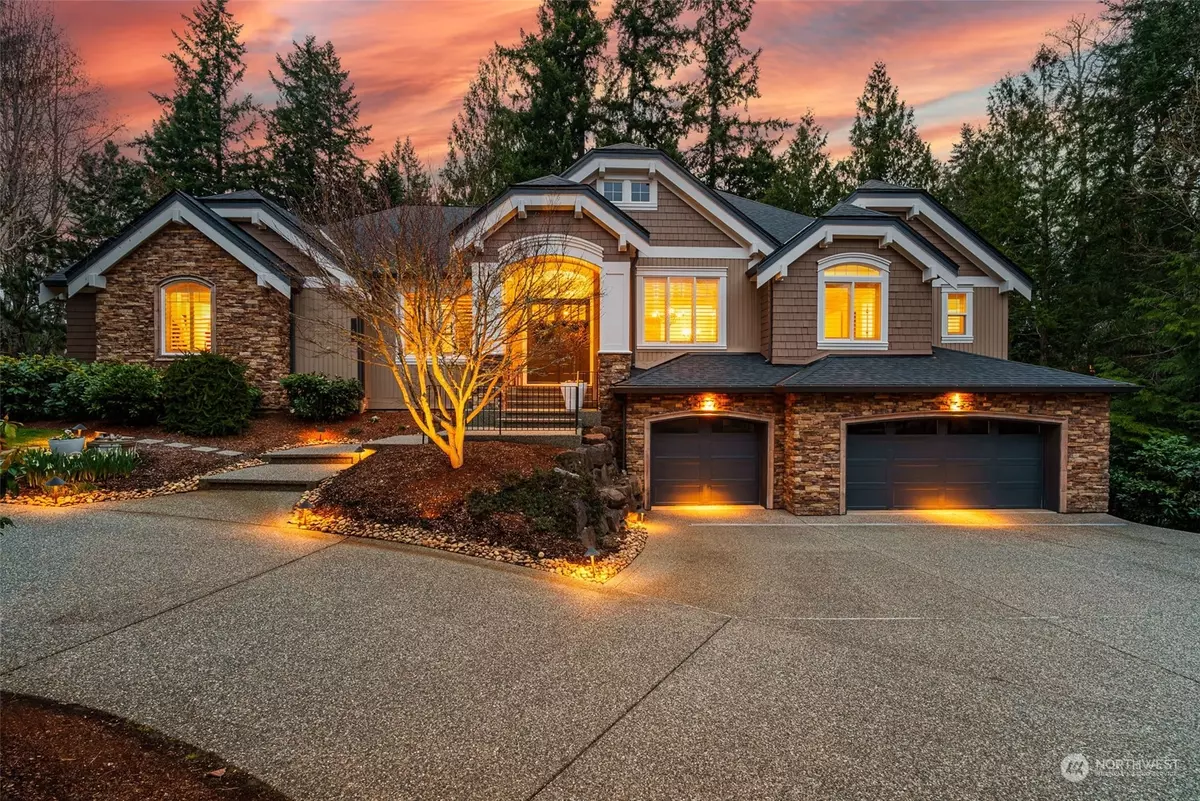Bought with Infinity Real Estate, LLC
$2,300,000
$2,350,000
2.1%For more information regarding the value of a property, please contact us for a free consultation.
5123 Baker WAY NW Gig Harbor, WA 98332
5 Beds
4.25 Baths
6,187 SqFt
Key Details
Sold Price $2,300,000
Property Type Single Family Home
Sub Type Residential
Listing Status Sold
Purchase Type For Sale
Square Footage 6,187 sqft
Price per Sqft $371
Subdivision Canterwood
MLS Listing ID 2214809
Sold Date 07/01/24
Style 16 - 1 Story w/Bsmnt.
Bedrooms 5
Full Baths 3
Half Baths 1
HOA Fees $125/mo
Year Built 2007
Annual Tax Amount $17,798
Lot Size 0.606 Acres
Property Description
Refined luxury & sophisticated elegance come together in this exquisite modern craftsman on the 2nd fairway in Canterwood. Every inch of it's 6100+ sf inside & .61 acres out, from systems to fixtures, finishes, & landscape, have been recently enhanced & now redefine pure perfection. An entertainer's dream...grand entry, stunning capacious great room w/ wide planked wood floors, exceptional millwork, & stately windows transitions to the superb spacious kitchen. The main floor primary retreat exudes contemporary grace w/ 2 sided fireplace, private deck, & all new, chic bath. The elevator ensures easy access, & the casual floor offers a billiards room, theater, & new wet bar. Outside is a tranquil oasis. A true masterpiece - Must See!
Location
State WA
County Pierce
Area 8 - Gig Harbor North
Rooms
Basement Finished
Main Level Bedrooms 3
Interior
Interior Features Ceramic Tile, Hardwood, Wall to Wall Carpet, Second Primary Bedroom, Bath Off Primary, Built-In Vacuum, Double Pane/Storm Window, Dining Room, Elevator, Fireplace (Primary Bedroom), French Doors, High Tech Cabling, Jetted Tub, Security System, SMART Wired, Vaulted Ceiling(s), Walk-In Closet(s), Walk-In Pantry, Wet Bar, Wine Cellar, Fireplace, Water Heater
Flooring Ceramic Tile, Hardwood, Marble, Travertine, Carpet
Fireplaces Number 3
Fireplaces Type Gas
Fireplace true
Appliance Dishwasher(s), Double Oven, Dryer(s), Microwave(s), Refrigerator(s), Stove(s)/Range(s), Washer(s)
Exterior
Exterior Feature Cement Planked, Stone
Garage Spaces 3.0
Pool Community
Community Features Athletic Court, CCRs, Club House, Gated, Golf, Playground
Amenities Available Cable TV, Deck, Electric Car Charging, Gas Available, Gated Entry, High Speed Internet, Patio, Sprinkler System
View Y/N Yes
View Golf Course
Roof Type Composition
Garage Yes
Building
Lot Description Corner Lot, Curbs, Drought Res Landscape, Open Space, Paved
Story One
Builder Name RC Barrett
Sewer STEP Sewer
Water Community
Architectural Style Northwest Contemporary
New Construction No
Schools
Elementary Schools Buyer To Verify
Middle Schools Buyer To Verify
High Schools Peninsula High
School District Peninsula
Others
Senior Community No
Acceptable Financing Cash Out, Conventional
Listing Terms Cash Out, Conventional
Read Less
Want to know what your home might be worth? Contact us for a FREE valuation!

Our team is ready to help you sell your home for the highest possible price ASAP

"Three Trees" icon indicates a listing provided courtesy of NWMLS.






