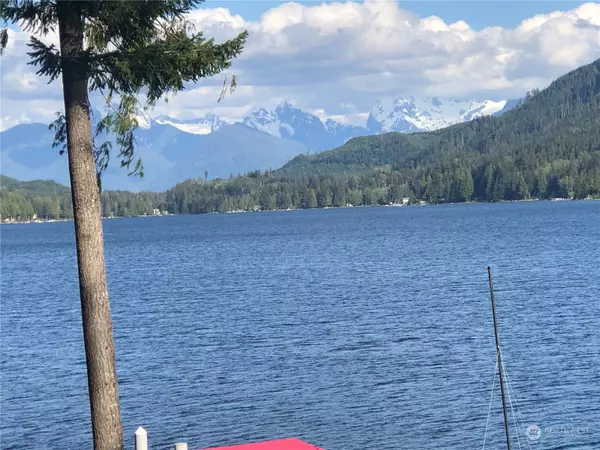Bought with KW North Sound
$1,465,000
$1,590,000
7.9%For more information regarding the value of a property, please contact us for a free consultation.
33548 Cliff RD Mount Vernon, WA 98274
2 Beds
2.5 Baths
3,515 SqFt
Key Details
Sold Price $1,465,000
Property Type Single Family Home
Sub Type Residential
Listing Status Sold
Purchase Type For Sale
Square Footage 3,515 sqft
Price per Sqft $416
Subdivision Lake Cavanaugh
MLS Listing ID 2238979
Sold Date 07/01/24
Style 17 - 1 1/2 Stry w/Bsmt
Bedrooms 2
Full Baths 1
Year Built 1998
Annual Tax Amount $17,390
Lot Size 0.690 Acres
Lot Dimensions 120x300
Property Description
Stunning Lake Cavanaugh log home with 120' of lakefront and panoramic views of the islands and glaciers. This home offers the perfect blend of luxury, comfort & natural beauty. Newly rebuilt dock with boat lift. Kitchen with walk-pantry, new propane cooktop/oven/fan. Living room has huge rock fireplace, french doors that open to party size deck for entertaining. Main floor primary with newly added 3/4 bath, remodeled 3/4 bath to accommodate guests. Upper level has 2 fully furnished rooms that offer versatility as extra sleeping, office, game room. Lower level has second bedroom with full bath, large rec room with sleeping space, more storage and 600+ bottle wine cellar. Furnished and move in ready for the summer. Detached 1 car garage.
Location
State WA
County Skagit
Area 835 - Mount Vernon
Rooms
Basement Finished
Main Level Bedrooms 1
Interior
Interior Features Ceramic Tile, Hardwood, Wall to Wall Carpet, Laminate, Wine Cellar, Wired for Generator, Bath Off Primary, Double Pane/Storm Window, French Doors, Loft, Security System, Vaulted Ceiling(s), Walk-In Pantry, Fireplace, Water Heater
Flooring Ceramic Tile, Hardwood, Laminate, Carpet
Fireplaces Number 2
Fireplaces Type Wood Burning
Fireplace true
Appliance Dishwasher(s), Dryer(s), Microwave(s), Refrigerator(s), Stove(s)/Range(s), Washer(s)
Exterior
Exterior Feature Log
Garage Spaces 1.0
Community Features Boat Launch, Club House
Amenities Available Deck, Dock, Dog Run, High Speed Internet, Propane
Waterfront Description Lake
View Y/N Yes
View Lake, Mountain(s), See Remarks
Roof Type Metal
Garage Yes
Building
Lot Description Dead End Street
Story OneAndOneHalf
Sewer Septic Tank
Water Lake, Private
Architectural Style Craftsman
New Construction No
Schools
Elementary Schools Big Lake Elem
Middle Schools Cascade Mid
High Schools Sedro Woolley Snr Hi
School District Sedro Woolley
Others
Senior Community No
Acceptable Financing Cash Out, Conventional, FHA
Listing Terms Cash Out, Conventional, FHA
Read Less
Want to know what your home might be worth? Contact us for a FREE valuation!

Our team is ready to help you sell your home for the highest possible price ASAP

"Three Trees" icon indicates a listing provided courtesy of NWMLS.






