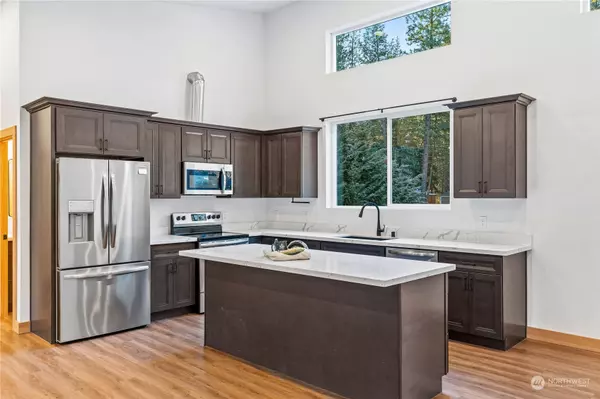Bought with Windermere Real Estate/NCW
$467,000
$499,000
6.4%For more information regarding the value of a property, please contact us for a free consultation.
21315 Stetson RD Leavenworth, WA 98826
3 Beds
1.75 Baths
1,492 SqFt
Key Details
Sold Price $467,000
Property Type Single Family Home
Sub Type Residential
Listing Status Sold
Purchase Type For Sale
Square Footage 1,492 sqft
Price per Sqft $313
Subdivision Plain
MLS Listing ID 2209260
Sold Date 06/14/24
Style 10 - 1 Story
Bedrooms 3
Full Baths 1
HOA Fees $134/ann
Year Built 2022
Annual Tax Amount $4,924
Lot Size 0.260 Acres
Property Description
JUST REDUCED - Built in 2022, this Home is ready and waiting for your next adventure near Leavenworth in Plain! Ideal modern layout with great room/open concept kitchen. Skip the dark and dingy - Crafted with vaulted 15 ft ceilings and oversized windows make this home uniquely light and bright. Fireplace lined on both sides with sliders to back deck and cleared level yard. Space for a outbuildings. Just steps across the road to all the Ponderosa community amenities; clubhouse, pool, hot tub, and playgrounds. Ease of ownership with no stairs inside, no carpet and LVP throughout. Ready NOW for SUMMER - year round escape, sun or snow there is always something to do. Just 2 hours from Seattle/Bellevue & 25 minutes north of downtown Leavenworth.
Location
State WA
County Chelan
Area 972 - Leavenworth
Rooms
Basement None
Main Level Bedrooms 3
Interior
Interior Features Bath Off Primary, Double Pane/Storm Window, Dining Room, Vaulted Ceiling(s), Fireplace, Water Heater
Flooring Vinyl Plank
Fireplaces Number 1
Fireplaces Type Gas
Fireplace true
Appliance Dishwasher(s), Dryer(s), Microwave(s), Refrigerator(s), Stove(s)/Range(s), Washer(s)
Exterior
Exterior Feature Cement Planked, Wood Products
Pool Community
Community Features CCRs, Club House, Park, Playground, Trail(s)
Amenities Available Cable TV, Deck, Propane, RV Parking, Shop
View Y/N Yes
View Mountain(s), Territorial
Roof Type Metal
Building
Lot Description Open Space, Secluded
Story One
Builder Name JA Homes LLC
Sewer Septic Tank
Water Community
Architectural Style Cabin
New Construction No
Schools
Elementary Schools Alpine Lakes Elementary
Middle Schools Icicle River Mid
High Schools Cascade High
School District Cascade
Others
Senior Community No
Acceptable Financing Cash Out, Conventional, FHA, USDA Loan, VA Loan
Listing Terms Cash Out, Conventional, FHA, USDA Loan, VA Loan
Read Less
Want to know what your home might be worth? Contact us for a FREE valuation!

Our team is ready to help you sell your home for the highest possible price ASAP

"Three Trees" icon indicates a listing provided courtesy of NWMLS.






