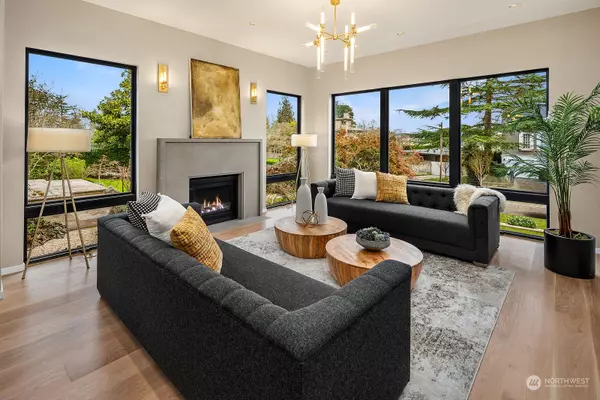Bought with Realogics Sotheby's Int'l Rlty
$5,555,000
$5,749,000
3.4%For more information regarding the value of a property, please contact us for a free consultation.
1115 41st AVE E Seattle, WA 98112
6 Beds
5.25 Baths
5,278 SqFt
Key Details
Sold Price $5,555,000
Property Type Single Family Home
Sub Type Residential
Listing Status Sold
Purchase Type For Sale
Square Footage 5,278 sqft
Price per Sqft $1,052
Subdivision Washington Park
MLS Listing ID 2220845
Sold Date 06/17/24
Style 18 - 2 Stories w/Bsmnt
Bedrooms 6
Full Baths 4
Half Baths 1
Construction Status Completed
Year Built 2024
Annual Tax Amount $18,417
Lot Size 7,200 Sqft
Property Description
Luxurious new home in the heart of Washington Park infuses Northwest contemporary with Scandinavian minimalism. Situated on a quiet street across from Lake Washington, this property is a stunning interpretation of elegant, urban living. Stroll to Seattle Tennis Club, community beaches, parks, boutique shops, dining, wine bars + coveted McGilvra Elementary. Thoughtfully crafted by boutique builder R&R Development Co., the impeccable design incorporates modern living elements, architectural details + lavish accents. Key elements showcase visually defined, streamline style. Custom metal-clad windows + folding doors offer seamless indoor-outdoor connection + stunning views from the Cascades to Mt Rainier, Lake Washington + Bellevue skyline.
Location
State WA
County King
Area 390 - Central Seattle
Rooms
Basement Finished
Interior
Interior Features Hardwood, Second Kitchen, Bath Off Primary, Double Pane/Storm Window, Dining Room, French Doors, High Tech Cabling, Skylight(s), SMART Wired, Sprinkler System, Vaulted Ceiling(s), Walk-In Closet(s), Walk-In Pantry, Wet Bar, Wine Cellar, Fireplace, Water Heater
Flooring Engineered Hardwood, Hardwood, Marble, Stone
Fireplaces Number 2
Fireplaces Type Gas
Fireplace true
Appliance Dishwasher(s), Double Oven, Disposal, Microwave(s), Refrigerator(s), Stove(s)/Range(s)
Exterior
Exterior Feature Cement/Concrete, Metal/Vinyl, Stone, Wood
Garage Spaces 2.0
Community Features Park, Playground, Trail(s)
Amenities Available Deck, Electric Car Charging, Fenced-Partially, Gas Available, Patio, Sprinkler System
View Y/N Yes
View City, Lake, Mountain(s)
Roof Type Flat,Metal
Garage Yes
Building
Lot Description Alley, Curbs, Dead End Street, Paved, Sidewalk
Story Two
Builder Name R&R Development Company
Sewer Sewer Connected
Water Public
Architectural Style Northwest Contemporary
New Construction Yes
Construction Status Completed
Schools
Elementary Schools Mc Gilvra
Middle Schools Seattle Public Sch
High Schools Seattle Public Sch
School District Seattle
Others
Senior Community No
Acceptable Financing Cash Out, Conventional
Listing Terms Cash Out, Conventional
Read Less
Want to know what your home might be worth? Contact us for a FREE valuation!

Our team is ready to help you sell your home for the highest possible price ASAP

"Three Trees" icon indicates a listing provided courtesy of NWMLS.





