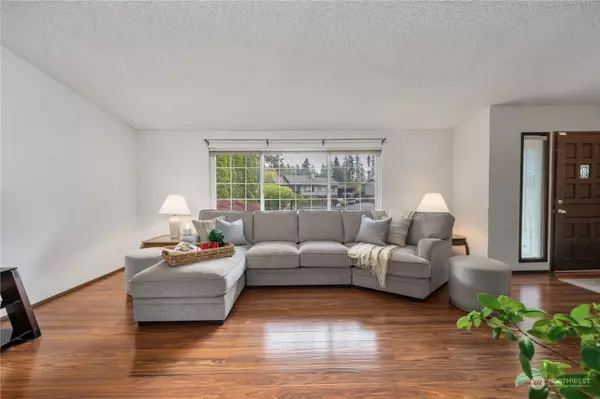Bought with RE/MAX Integrity
$638,000
$615,000
3.7%For more information regarding the value of a property, please contact us for a free consultation.
5829 14th Street Ct NE Tacoma, WA 98422
3 Beds
2.25 Baths
1,798 SqFt
Key Details
Sold Price $638,000
Property Type Single Family Home
Sub Type Residential
Listing Status Sold
Purchase Type For Sale
Square Footage 1,798 sqft
Price per Sqft $354
Subdivision Fife Heights
MLS Listing ID 2229847
Sold Date 06/13/24
Style 13 - Tri-Level
Bedrooms 3
Full Baths 1
Half Baths 1
Year Built 1975
Annual Tax Amount $4,866
Lot Size 0.370 Acres
Property Description
Welcome to this delightful 3 bed in Fife Heights framed by a charming white picket fence in a quiet cul-de-sac. Inside, find tasteful updates incl. an updated kitchen w/ quartz countertops, & freshly updated baths + Pergo Extreme floors. Expansive deck is perfect for summer BBQs, while the cozy indoor fireplace ensures comfort on chilly days. Outdoors, revel in a gardener’s paradise w/ raised beds, a greenhouse for year-round cultivation, & an array of fruit trees. Fully fenced yard spans over 1/3 acre, offering privacy & ample space for entertaining, highlighted by a cozy fire pit. Appliances stay + new roof in 2023. RV parking w/ a 50 amp plug & no HOA. In the esteemed Fife SD, this home is the perfect blend of seclusion & accessibility.
Location
State WA
County Pierce
Area 94 - Browns Point
Rooms
Basement None
Interior
Interior Features Ceramic Tile, Wall to Wall Carpet, Bath Off Primary, Ceiling Fan(s), Double Pane/Storm Window, Dining Room, Vaulted Ceiling(s), Walk-In Closet(s), Wet Bar, Fireplace, Water Heater
Flooring Ceramic Tile, Engineered Hardwood, Carpet
Fireplaces Number 1
Fireplaces Type Gas
Fireplace true
Appliance Dishwasher(s), Dryer(s), Microwave(s), Refrigerator(s), Stove(s)/Range(s), Washer(s)
Exterior
Exterior Feature Wood
Garage Spaces 2.0
Amenities Available Cable TV, Deck, Fenced-Fully, Gas Available, High Speed Internet, Outbuildings, Patio, RV Parking, Sprinkler System
View Y/N No
Roof Type Composition
Garage Yes
Building
Lot Description Cul-De-Sac, Paved
Story Three Or More
Sewer Septic Tank
Water Public
New Construction No
Schools
Elementary Schools Discvy Primary Sch
Middle Schools Surprise Lake Mid
High Schools Fife High
School District Fife
Others
Senior Community No
Acceptable Financing Cash Out, Conventional, FHA, VA Loan
Listing Terms Cash Out, Conventional, FHA, VA Loan
Read Less
Want to know what your home might be worth? Contact us for a FREE valuation!

Our team is ready to help you sell your home for the highest possible price ASAP

"Three Trees" icon indicates a listing provided courtesy of NWMLS.






