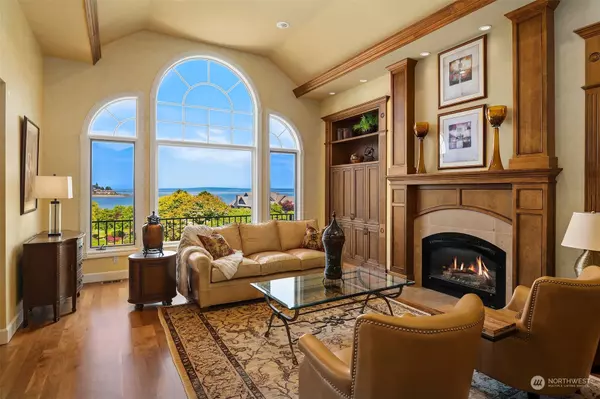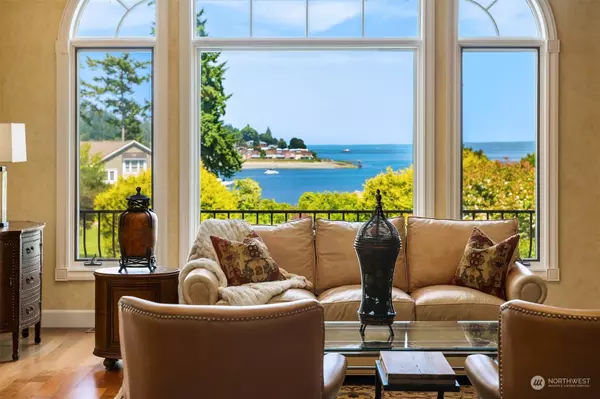Bought with COMPASS
$1,500,000
$1,800,000
16.7%For more information regarding the value of a property, please contact us for a free consultation.
311 Ludlow Bay RD Port Ludlow, WA 98365
4 Beds
3.75 Baths
5,330 SqFt
Key Details
Sold Price $1,500,000
Property Type Single Family Home
Sub Type Residential
Listing Status Sold
Purchase Type For Sale
Square Footage 5,330 sqft
Price per Sqft $281
Subdivision Ludlow Beach Tracts
MLS Listing ID 2195510
Sold Date 06/07/24
Style 16 - 1 Story w/Bsmnt.
Bedrooms 4
Full Baths 2
Half Baths 2
Year Built 2003
Annual Tax Amount $8,355
Lot Size 0.790 Acres
Lot Dimensions 130x270
Property Description
Welcome to Rain Shadow living at its finest! This spectacular custom home was designed to make life as enjoyable as possible. Situated on a meticulously maintained landscape overlooking the mouth of Port Ludlow where cruise ships pass, eagles soar, and Mt Baker stands tall. An open concept main level offers breathtaking water views from nearly every room, including the spacious primary suite. The expansive kitchen flows seamlessly into dining options for both indoor and outdoor gatherings. In the lower daylight level, entertaining is a breeze with a second kitchen, large great room, three bedrooms, fitness room, and dual offices. Moor your boat in Port Ludlow Marina and make this special home your everyday vacation on the Olympic Peninsula.
Location
State WA
County Jefferson
Area 489 - Port Ludlow
Rooms
Basement Daylight, Finished
Main Level Bedrooms 1
Interior
Interior Features Ceramic Tile, Wall to Wall Carpet, Second Kitchen, Bath Off Primary, Double Pane/Storm Window, Dining Room, Fireplace (Primary Bedroom), French Doors, Jetted Tub, Security System, Skylight(s), Vaulted Ceiling(s), Walk-In Closet(s), Walk-In Pantry, Fireplace, Water Heater
Flooring Ceramic Tile, Engineered Hardwood, Travertine, Vinyl, Carpet
Fireplaces Number 2
Fireplaces Type Gas
Fireplace true
Appliance Dishwasher(s), Double Oven, Dryer(s), Disposal, Microwave(s), Refrigerator(s), Stove(s)/Range(s), Washer(s)
Exterior
Exterior Feature Stone, Stucco, Wood
Garage Spaces 3.0
Community Features Athletic Court, CCRs, Golf, Park, Trail(s)
Amenities Available Cable TV, Deck, High Speed Internet, Patio, Propane, Sprinkler System
View Y/N Yes
View Bay, Mountain(s), Sea, See Remarks, Sound, Territorial
Roof Type Composition
Garage Yes
Building
Lot Description Dead End Street, Paved
Story One
Builder Name Lander Construction
Sewer Sewer Connected
Water Community
New Construction No
Schools
Elementary Schools Buyer To Verify
Middle Schools Buyer To Verify
High Schools Buyer To Verify
School District Chimacum #49
Others
Senior Community No
Acceptable Financing Cash Out, Conventional, FHA, VA Loan
Listing Terms Cash Out, Conventional, FHA, VA Loan
Read Less
Want to know what your home might be worth? Contact us for a FREE valuation!

Our team is ready to help you sell your home for the highest possible price ASAP

"Three Trees" icon indicates a listing provided courtesy of NWMLS.






