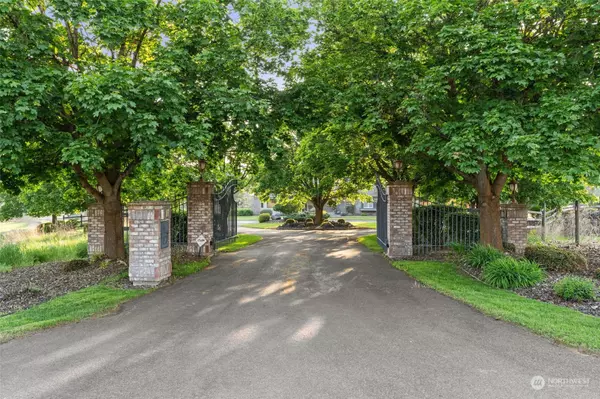Bought with ZNonMember-Office-MLS
$1,295,000
$1,295,000
For more information regarding the value of a property, please contact us for a free consultation.
13312 S Valley Chapel RD Valleyford, WA 99036
5 Beds
4.25 Baths
5,024 SqFt
Key Details
Sold Price $1,295,000
Property Type Single Family Home
Sub Type Residential
Listing Status Sold
Purchase Type For Sale
Square Footage 5,024 sqft
Price per Sqft $257
Subdivision Spokane
MLS Listing ID 2182185
Sold Date 06/03/24
Style 11 - 1 1/2 Story
Bedrooms 5
Full Baths 3
Half Baths 1
Year Built 1989
Annual Tax Amount $14,277
Lot Size 9.920 Acres
Lot Dimensions 432115
Property Description
This 5-bdrm, 4.5 bath custom home designed by Jon Sayler in 2001, on 9+acres of rolling pasture & trees, just 10 min south of Spokane. Perfect for luxe entertaining in your gourmet kitchen with Dacor gas range, 3 Dacor ovens, 2 Bosch dishwashers, double SubZero cooler drawers, fridge & freezer, surrounded by granite counters. Custom cabinets, built-ins, plus cherry wood floors. Work from home in your office/library with Starlink internet. Vaulted fam/rm w/cedar inlay. Upstairs has 2 en-suites with large primary, 5-point bath & walk-in closet. Downstairs has 3 bdrms/2 baths, plus rec rm, craft rm/storage. Epic pool area w/large gazebo & 24’ x 44’ in-ground htd pool. 4-car att garage.Tranquility, luxe living & 10 min access to town— trifecta!
Location
State WA
County Spokane
Area 561 - Spokane County
Rooms
Basement Daylight, Finished
Interior
Interior Features Hardwood, Wall to Wall Carpet, Second Primary Bedroom, Bath Off Primary, Ceiling Fan(s), Dining Room, Jetted Tub, Security System, Skylight(s), Vaulted Ceiling(s), Walk-In Closet(s), Walk-In Pantry, Fireplace
Flooring Hardwood, Carpet
Fireplaces Number 1
Fireplaces Type See Remarks
Fireplace true
Appliance Dishwasher(s), Double Oven, Dryer(s), Disposal, Microwave(s), Refrigerator(s), Stove(s)/Range(s), Trash Compactor, Washer(s)
Exterior
Exterior Feature Brick, Wood Products
Garage Spaces 4.0
Pool In Ground
Community Features Gated
Amenities Available Cabana/Gazebo, Deck, Gated Entry, Hot Tub/Spa, Patio, Propane, RV Parking, Sprinkler System
View Y/N Yes
View Territorial
Roof Type Composition
Garage Yes
Building
Lot Description Open Space
Story OneAndOneHalf
Sewer Septic Tank
Water Individual Well
Architectural Style Contemporary
New Construction No
Schools
Elementary Schools Freeman Elem
Middle Schools Buyer To Verify
High Schools Freeman High
School District Freeman
Others
Senior Community No
Acceptable Financing Cash Out, Conventional, VA Loan
Listing Terms Cash Out, Conventional, VA Loan
Read Less
Want to know what your home might be worth? Contact us for a FREE valuation!

Our team is ready to help you sell your home for the highest possible price ASAP

"Three Trees" icon indicates a listing provided courtesy of NWMLS.






