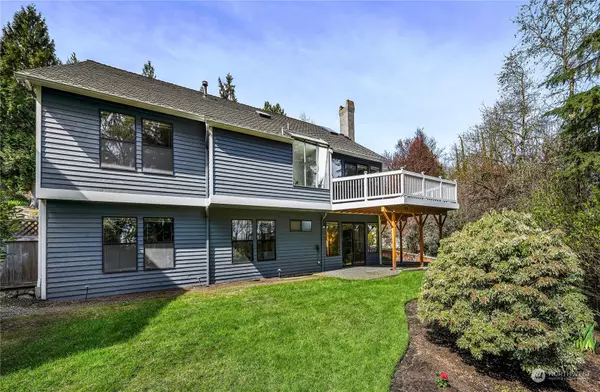Bought with Metro Seattle Properties
$1,470,000
$1,250,000
17.6%For more information regarding the value of a property, please contact us for a free consultation.
2735 NW Pine Cone DR Issaquah, WA 98027
3 Beds
2.5 Baths
2,730 SqFt
Key Details
Sold Price $1,470,000
Property Type Single Family Home
Sub Type Residential
Listing Status Sold
Purchase Type For Sale
Square Footage 2,730 sqft
Price per Sqft $538
Subdivision Cougar Mountain
MLS Listing ID 2218046
Sold Date 05/17/24
Style 16 - 1 Story w/Bsmnt.
Bedrooms 3
Full Baths 2
Half Baths 1
HOA Fees $27/ann
Year Built 1988
Annual Tax Amount $10,203
Lot Size 10,155 Sqft
Property Description
Lovely, well-maintained traditional in desirable Terra Highlands neighborhood. Charming curb appeal with classic dark charcoal gray siding, bright white trim, & brick façade. Gracious formal living with vaulted ceilings and formal dining. Gleaming hardwoods from entry to kitchen/family rm, with a cozy fireplace and access to large deck overlooking the enclosed backyard & lush green space. Main floor primary suite has space for sitting area and features jetted tub,shower,2-sink vanity,walk-in closet. Versatile lower level has options for every lifestyle; large bonus/rec room with fireplace and sliders to backyard, guest bedroom, and 2nd kitchen, great for MIL, Nanny,or extended guests. Fantastic Issaquah schools, minutes to I-90 & Bellevue.
Location
State WA
County King
Area 500 - East Side/South Of I-90
Rooms
Basement Finished
Main Level Bedrooms 2
Interior
Interior Features Ceramic Tile, Hardwood, Laminate, Wall to Wall Carpet, Second Kitchen, Bath Off Primary, Double Pane/Storm Window, Dining Room, High Tech Cabling, Jetted Tub, Security System, Vaulted Ceiling(s), Walk-In Closet(s), Walk-In Pantry, Fireplace, Water Heater
Flooring Ceramic Tile, Hardwood, Laminate, Carpet
Fireplaces Number 3
Fireplaces Type Gas, Wood Burning
Fireplace true
Appliance Dishwasher(s), Dryer(s), Microwave(s), Refrigerator(s), Stove(s)/Range(s), Washer(s)
Exterior
Exterior Feature Brick, Wood
Garage Spaces 2.0
Community Features CCRs
Amenities Available Cable TV, Deck, Fenced-Partially, Gas Available, High Speed Internet, Patio, Sprinkler System
View Y/N No
Roof Type Composition
Garage Yes
Building
Lot Description Dead End Street, Paved
Story One
Sewer Sewer Connected
Water Public
Architectural Style Northwest Contemporary
New Construction No
Schools
Elementary Schools Sunset Elem
Middle Schools Issaquah Mid
High Schools Issaquah High
School District Issaquah
Others
Senior Community No
Acceptable Financing Conventional
Listing Terms Conventional
Read Less
Want to know what your home might be worth? Contact us for a FREE valuation!

Our team is ready to help you sell your home for the highest possible price ASAP

"Three Trees" icon indicates a listing provided courtesy of NWMLS.





