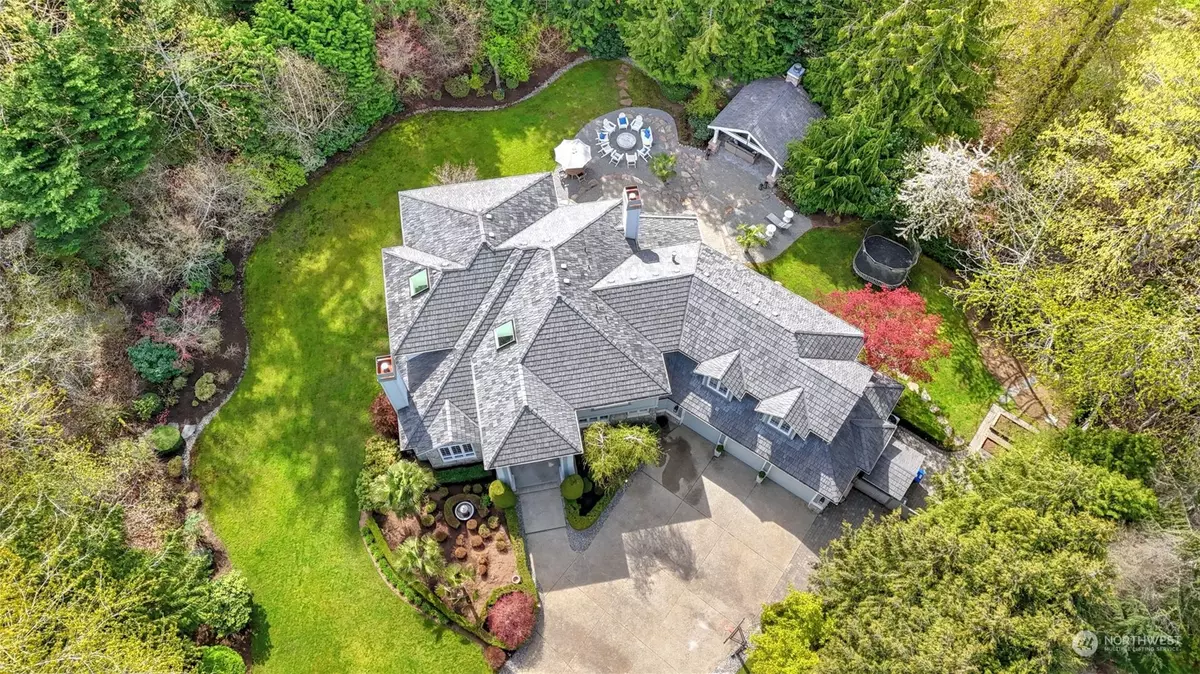Bought with Windermere Mercer Island
$3,295,000
$3,295,000
For more information regarding the value of a property, please contact us for a free consultation.
848 Windsor DR SE Sammamish, WA 98074
4 Beds
3.5 Baths
4,398 SqFt
Key Details
Sold Price $3,295,000
Property Type Single Family Home
Sub Type Residential
Listing Status Sold
Purchase Type For Sale
Square Footage 4,398 sqft
Price per Sqft $749
Subdivision Plateau
MLS Listing ID 2220290
Sold Date 05/06/24
Style 12 - 2 Story
Bedrooms 4
Full Baths 3
Half Baths 1
HOA Fees $108/ann
Year Built 1999
Annual Tax Amount $23,041
Lot Size 1.000 Acres
Property Description
Welcome to this stunning Windsor Greens home nestled on a beautiful, impeccably maintained, private acre. Tall ceilings, expansive hardwoods & beautiful millwork throughout. Tastefully remodeled. An entertainer's dream...Gourmet kitchen featuring stunning marble countertops, white cabinets, center island, 2 dishwashers, new dbl ovens, walk in pantry, eat in kitchen nook with access to the spectacular outdoor oasis...Sprawling patio, covered gazebo with wood burning fireplace & overhead heaters, firepit, large play structure, trampoline, gravel lined trails, hot tub & picturesque grounds. Tranquil master suite w/ fireplace, updated spa-like bath & double closets. Large 3 car garage w/ storage galore. New A/C unit, carpet, interior paint.
Location
State WA
County King
Area 540 - East Of Lake Sammamish
Rooms
Basement None
Interior
Fireplace false
Exterior
Exterior Feature Stone, Stucco, Wood
Garage Spaces 3.0
Amenities Available Cabana/Gazebo, Cable TV, Fenced-Partially, Gas Available, High Speed Internet, Hot Tub/Spa, Outbuildings, Patio, Sprinkler System
View Y/N Yes
View Territorial
Roof Type Cedar Shake
Garage Yes
Building
Lot Description Curbs, Open Space, Paved, Secluded, Sidewalk
Story Two
Builder Name Dean Homes, Inc
Sewer Sewer Connected
Water Public
Architectural Style Traditional
New Construction No
Schools
Elementary Schools Discvy Elem
Middle Schools Beaver Lake Mid
High Schools Skyline High
School District Issaquah
Others
Senior Community No
Acceptable Financing Cash Out, Conventional
Listing Terms Cash Out, Conventional
Read Less
Want to know what your home might be worth? Contact us for a FREE valuation!

Our team is ready to help you sell your home for the highest possible price ASAP

"Three Trees" icon indicates a listing provided courtesy of NWMLS.





