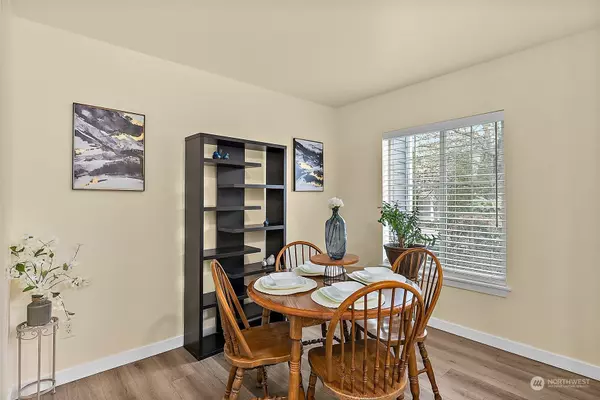Bought with Windermere Professional Prtnrs
$415,000
$410,000
1.2%For more information regarding the value of a property, please contact us for a free consultation.
17606 26th AVE E #3 Tacoma, WA 98445
3 Beds
2.5 Baths
1,394 SqFt
Key Details
Sold Price $415,000
Property Type Condo
Sub Type Condominium
Listing Status Sold
Purchase Type For Sale
Square Footage 1,394 sqft
Price per Sqft $297
Subdivision Bethel
MLS Listing ID 2197859
Sold Date 04/23/24
Style 31 - Condo (2 Levels)
Bedrooms 3
Full Baths 2
Half Baths 1
HOA Fees $150/mo
Year Built 2005
Annual Tax Amount $3,425
Lot Size 3,376 Sqft
Property Description
Indulge in contemporary comfort in this 2-story end unit condo. Seamlessly blending townhouse style living with modern elegance. 3 br, 2.5 bath, including a luxurious primary en suite with walk-in closet and large soaking tub, offering a perfect balance of space and style in this spacious layout. Step into a fresh and stylish atmosphere with laminate flooring, plush carpeting and custom window treatments. The kitchen is a culinary delight with white, soft-closing cabinets, quartz counters and stainless steel appliances. The bright living space extends to a secluded patio, creating a serene retreat. This home has been well maintained and cared for with love! This is home where modern living meets convenience in a welcoming community.
Location
State WA
County Pierce
Area 99 - Spanaway
Interior
Interior Features Laminate Hardwood, Balcony/Deck/Patio, Yard, Cooking-Electric, Ice Maker
Flooring Laminate
Fireplace false
Appliance Dishwasher(s), Disposal, Microwave(s), Refrigerator(s), See Remarks, Stove(s)/Range(s)
Exterior
Exterior Feature Cement/Concrete, Wood
Garage Spaces 1.0
View Y/N No
Roof Type Composition
Garage Yes
Building
Lot Description Cul-De-Sac, Dead End Street, Paved
Story Two
New Construction No
Schools
Elementary Schools Evergreen Elem
Middle Schools Cedarcrest Jnr High
High Schools Spanaway Lake High
School District Bethel
Others
HOA Fee Include Common Area Maintenance
Senior Community No
Acceptable Financing Cash Out, Conventional, FHA, VA Loan
Listing Terms Cash Out, Conventional, FHA, VA Loan
Read Less
Want to know what your home might be worth? Contact us for a FREE valuation!

Our team is ready to help you sell your home for the highest possible price ASAP

"Three Trees" icon indicates a listing provided courtesy of NWMLS.






