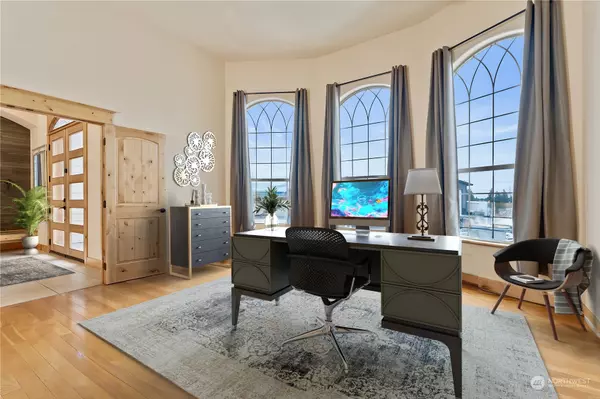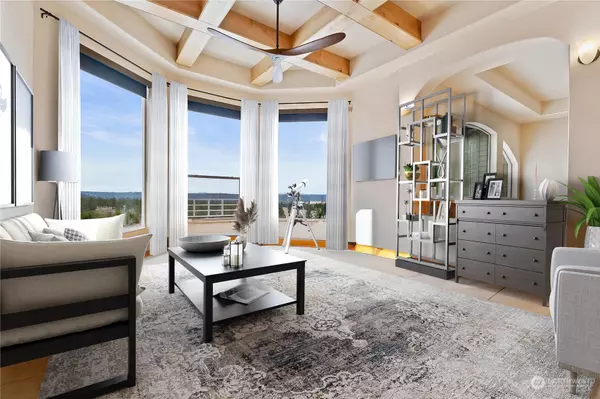Bought with ZNonMember-Office-MLS
$1,000,000
$1,100,000
9.1%For more information regarding the value of a property, please contact us for a free consultation.
6415 N Hayford RD Spokane, WA 99224
5 Beds
4.75 Baths
6,329 SqFt
Key Details
Sold Price $1,000,000
Property Type Single Family Home
Sub Type Residential
Listing Status Sold
Purchase Type For Sale
Square Footage 6,329 sqft
Price per Sqft $158
Subdivision Spokane
MLS Listing ID 2203996
Sold Date 04/15/24
Style 16 - 1 Story w/Bsmnt.
Bedrooms 5
Full Baths 3
Half Baths 2
Year Built 2007
Annual Tax Amount $10,132
Lot Size 10.010 Acres
Property Description
Stunning Home on 10 acres with a Shop! The Foyer welcomes you to nature's artwork through expansive windows. Featuring 5 bdrms, 6 bths, home office, sunroom, & mother-in-law suite is ideal for multi-generational living or separate quarters. The 2 story Family Room with stone fireplace is the heart of this home. Great Room features cross-beam ceilings with a spacious Dining area. The Kitchen is equipped with SS appliances, stone counters, eating bar, & pantry. Primary Suite offers sunset views, walk-in closet, dbl sink vanity, walk-in shwr & jetted tub. Custom millwork/cabinets, stone counters, & hardwood/travertine/tile floors exude quality. Radiant floor heating w/central A/C. 4 decks & a great Well. Offered at $180k below assessed value!
Location
State WA
County Spokane
Area 561 - Spokane County
Rooms
Basement Daylight, Finished
Main Level Bedrooms 2
Interior
Interior Features Ceramic Tile, Hardwood, Wall to Wall Carpet, Second Kitchen, Bath Off Primary, Built-In Vacuum, Ceiling Fan(s), Double Pane/Storm Window, French Doors, Hot Tub/Spa, Jetted Tub, Walk-In Closet(s), Walk-In Pantry, Wet Bar, Fireplace, Water Heater
Flooring Ceramic Tile, Engineered Hardwood, Hardwood, Travertine, Carpet
Fireplaces Number 2
Fireplaces Type Gas, Wood Burning
Fireplace true
Appliance Dishwashers_, Double Oven, Disposal, Microwaves_, Refrigerators_, See Remarks, StovesRanges_
Exterior
Exterior Feature Stone, Wood Products
Garage Spaces 3.0
Community Features CCRs
Amenities Available Cabana/Gazebo, Deck, Fenced-Partially, High Speed Internet, Hot Tub/Spa, Outbuildings, Propane, RV Parking, Shop, Sprinkler System
View Y/N Yes
View Mountain(s), Territorial
Roof Type Composition
Garage Yes
Building
Lot Description Dead End Street, Dirt Road, Secluded
Story One
Sewer Septic Tank
Water Individual Well
Architectural Style Northwest Contemporary
New Construction No
Schools
School District Reardan-Edwall
Others
Senior Community No
Acceptable Financing Cash Out, Conventional
Listing Terms Cash Out, Conventional
Read Less
Want to know what your home might be worth? Contact us for a FREE valuation!

Our team is ready to help you sell your home for the highest possible price ASAP

"Three Trees" icon indicates a listing provided courtesy of NWMLS.






