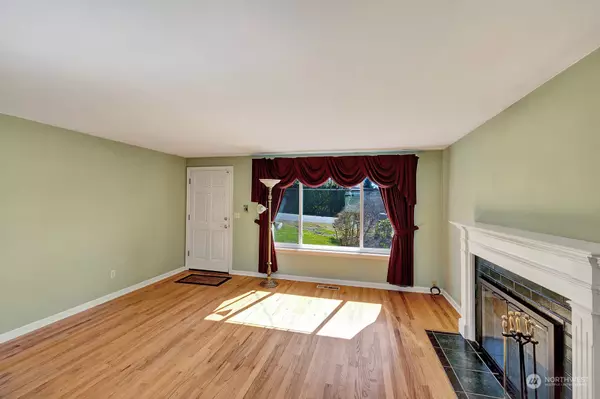Bought with RE/MAX Realty South
$644,000
$625,000
3.0%For more information regarding the value of a property, please contact us for a free consultation.
852 SW 125th ST Seattle, WA 98146
5 Beds
1.5 Baths
1,580 SqFt
Key Details
Sold Price $644,000
Property Type Single Family Home
Sub Type Residential
Listing Status Sold
Purchase Type For Sale
Square Footage 1,580 sqft
Price per Sqft $407
Subdivision Burien
MLS Listing ID 2211914
Sold Date 04/11/24
Style 11 - 1 1/2 Story
Bedrooms 5
Full Baths 1
Half Baths 1
Year Built 1963
Annual Tax Amount $5,644
Lot Size 8,099 Sqft
Lot Dimensions 60' x 135'
Property Description
You'll appreciate the classic street appeal of this nicely updated 5 bed, 1.5 bath home. A wood fireplace and hardwood floors grace the living room. The kitchen has been tastefully updated. There is a slider from the nearby eating nook to a spacious, fully-fenced backyard with shed. There are three bedrooms on the main floor, as well as a full bath that has been remodeled with luxury vinyl plank flooring and a new vanity with quartz countertop. The upstairs offers endless possibilities. There is a large bonus room with brand new carpet, plus two additional bedrooms on this level. Upgrades include: a new roof in 2023, tankless hot water heater, vinyl windows and new garage door. Quick commute access to Hwy 518 and endless shopping nearby.
Location
State WA
County King
Area 130 - Burien/Normandy Park
Rooms
Basement None
Main Level Bedrooms 3
Interior
Interior Features Hardwood, Wall to Wall Carpet, Double Pane/Storm Window, Fireplace, Water Heater
Flooring Hardwood, Vinyl Plank, Carpet
Fireplaces Number 1
Fireplaces Type Wood Burning
Fireplace true
Appliance Dishwashers_, Disposal, Microwaves_, Refrigerators_, StovesRanges_
Exterior
Exterior Feature Wood
Garage Spaces 1.0
Amenities Available Cable TV, Fenced-Fully, High Speed Internet, Outbuildings, Patio
View Y/N No
Roof Type Composition
Garage Yes
Building
Lot Description Dead End Street, Paved
Story OneAndOneHalf
Sewer Sewer Connected
Water Public
Architectural Style Cape Cod
New Construction No
Schools
Elementary Schools Hazel Vly Elem
Middle Schools Cascade Mid
High Schools Highline High
School District Highline
Others
Senior Community No
Acceptable Financing Cash Out, Conventional, FHA, VA Loan
Listing Terms Cash Out, Conventional, FHA, VA Loan
Read Less
Want to know what your home might be worth? Contact us for a FREE valuation!

Our team is ready to help you sell your home for the highest possible price ASAP

"Three Trees" icon indicates a listing provided courtesy of NWMLS.






