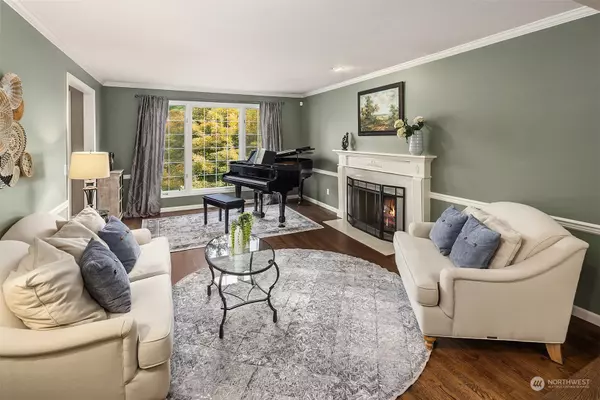Bought with The Agency Northwest
$1,820,000
$1,899,500
4.2%For more information regarding the value of a property, please contact us for a free consultation.
24509 NE 11th ST Redmond, WA 98074
4 Beds
3.25 Baths
3,390 SqFt
Key Details
Sold Price $1,820,000
Property Type Single Family Home
Sub Type Residential
Listing Status Sold
Purchase Type For Sale
Square Footage 3,390 sqft
Price per Sqft $536
Subdivision Sammamish
MLS Listing ID 2207801
Sold Date 04/10/24
Style 12 - 2 Story
Bedrooms 4
Full Baths 2
Half Baths 1
HOA Fees $29/mo
Year Built 1990
Annual Tax Amount $17,088
Lot Size 0.571 Acres
Property Description
Nestled on a quiet street in delightful Swan Ridge, this cozy home sits on over a half acre of private serenity with towering cedars, a sheltered fire pit and a one room tree-fort with loft. Enter this 4 bed, 3.25 bath on the main level with its light filled formal living & dining rooms, office, laundry/mud room with craft area, gourmet kitchen with island seating, eating nook and family room with access to the entertainment patio and beautiful backyard. Upstairs includes the spacious primary en-suite with walk-in closet, 3 more generous bedrooms, 2 bathrooms and an oversized bonus rm with access to exterior hot tub and fenced backyard. 3 car garage, dual staircases and steps to award winning Lake WA SD.
Location
State WA
County King
Area 540 - East Of Lake Sammamish
Rooms
Basement None
Interior
Interior Features Ceramic Tile, Hardwood, Wall to Wall Carpet, Bath Off Primary, Built-In Vacuum, Double Pane/Storm Window, Dining Room, French Doors, Hot Tub/Spa, Skylight(s), Walk-In Pantry, Wired for Generator, Fireplace, Water Heater
Flooring Ceramic Tile, Hardwood, Carpet
Fireplaces Number 2
Fireplaces Type Gas, Wood Burning
Fireplace true
Appliance Dishwasher, Disposal, Microwave, Refrigerator, Stove/Range
Exterior
Exterior Feature Brick, Wood
Garage Spaces 3.0
Community Features CCRs
Amenities Available Cabana/Gazebo, Cable TV, Fenced-Partially, Gas Available, Hot Tub/Spa, Outbuildings, Patio
View Y/N Yes
View Mountain(s)
Roof Type Composition
Garage Yes
Building
Lot Description Dead End Street, Paved, Secluded
Story Two
Sewer Septic Tank
Water Public
New Construction No
Schools
Elementary Schools Carson Elem
Middle Schools Inglewood Middle
High Schools Eastlake High
School District Lake Washington
Others
Senior Community No
Acceptable Financing Cash Out, Conventional
Listing Terms Cash Out, Conventional
Read Less
Want to know what your home might be worth? Contact us for a FREE valuation!

Our team is ready to help you sell your home for the highest possible price ASAP

"Three Trees" icon indicates a listing provided courtesy of NWMLS.






