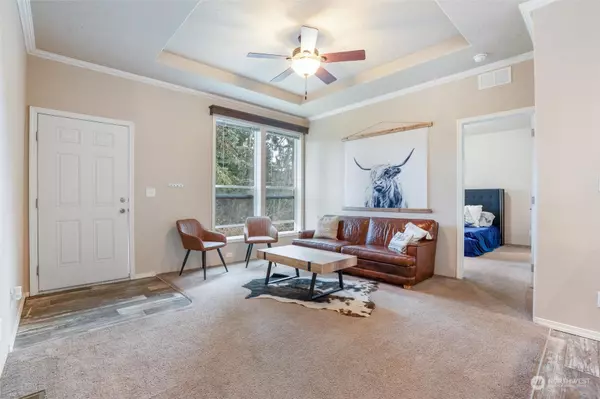Bought with Windermere Professional Prtnrs
$375,000
$370,000
1.4%For more information regarding the value of a property, please contact us for a free consultation.
5011 W Prospect ST Bremerton, WA 98312
2 Beds
2 Baths
1,404 SqFt
Key Details
Sold Price $375,000
Property Type Manufactured Home
Sub Type Manufactured On Land
Listing Status Sold
Purchase Type For Sale
Square Footage 1,404 sqft
Price per Sqft $267
Subdivision South Kitsap
MLS Listing ID 2207657
Sold Date 03/29/24
Style 21 - Manuf-Double Wide
Bedrooms 2
Full Baths 2
Year Built 2019
Annual Tax Amount $3,068
Lot Size 0.270 Acres
Property Description
Welcome home to 5011 W Prospect St! This nearly new home sits on a shy quarter acre level lot and is situated on a low traffic street. Beautifully maintained, the home features a great room concept w/coffered ceilings in the living area. The hub of the home is the gorgeous kitchen with breakfast bar, walk in pantry + loads of counter space. Just off the kitchen is the dining area looking out to the backyard along w/ a spacious family room w/ a built in media center and shelving. The home offers 2 spacious bedrooms plus a bonus room w/ a storage closet. Outside, there's plenty of sunlight and space for a garden and a large garden shed. Bonus, this home is in an area qualifying for USDA Loans. Ask your broker how you can purchase w/$0 down!
Location
State WA
County Kitsap
Area 141 - S Kitsap W Of Hwy 16
Rooms
Basement None
Main Level Bedrooms 2
Interior
Interior Features Wall to Wall Carpet, Bath Off Primary, Ceiling Fan(s), Double Pane/Storm Window, Dining Room, Vaulted Ceiling(s), Walk-In Pantry, Water Heater
Flooring Vinyl, Carpet
Fireplace false
Appliance Dishwasher, Dryer, Microwave, Refrigerator, Stove/Range, Washer
Exterior
Exterior Feature Cement Planked
Amenities Available High Speed Internet, Outbuildings
View Y/N Yes
View Territorial
Roof Type Composition
Building
Lot Description Dead End Street
Story One
Sewer Septic Tank
Water Public
New Construction No
Schools
Elementary Schools Sunnyslope Elem
Middle Schools Cedar Heights Jh
High Schools So. Kitsap High
School District South Kitsap
Others
Senior Community No
Acceptable Financing Conventional, FHA, State Bond, USDA Loan, VA Loan
Listing Terms Conventional, FHA, State Bond, USDA Loan, VA Loan
Read Less
Want to know what your home might be worth? Contact us for a FREE valuation!

Our team is ready to help you sell your home for the highest possible price ASAP

"Three Trees" icon indicates a listing provided courtesy of NWMLS.






