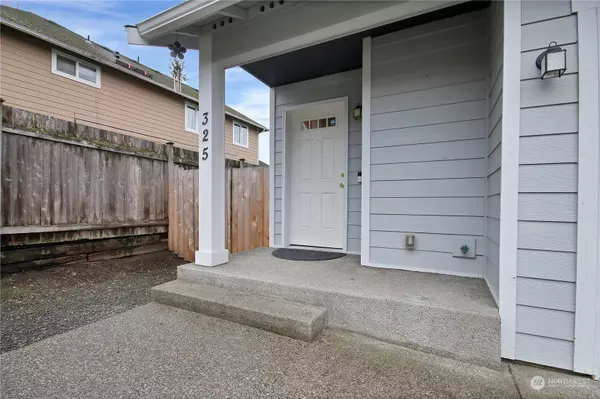Bought with Morrison House Sotheby's Intl
$560,000
$549,950
1.8%For more information regarding the value of a property, please contact us for a free consultation.
325 SE 3rd ST South Prairie, WA 98385
4 Beds
2.5 Baths
1,507 SqFt
Key Details
Sold Price $560,000
Property Type Single Family Home
Sub Type Residential
Listing Status Sold
Purchase Type For Sale
Square Footage 1,507 sqft
Price per Sqft $371
Subdivision Bonney Lake/Buckley
MLS Listing ID 2194365
Sold Date 03/15/24
Style 12 - 2 Story
Bedrooms 4
Full Baths 2
Half Baths 1
Year Built 2015
Annual Tax Amount $4,236
Lot Size 10,000 Sqft
Property Description
Discover this newer home poised on a quiet street at the edge of town. This residence also includes a 2nd tax parcel. The neighboring vacant lot holds limitless potential for building a shop, ADU, storing your RV & more. Step inside to find gleaming floors, soaring vaulted entry, new fresh paint throughout, a propane fireplace & recessed lights. The kitchen showcases designer touches with SS appliances, granite slab countertops & rich ceiling-height cabinetry featuring under-cabinet lighting. Upstairs reveals the primary bedroom with an ensuite & walk-in closet, along with a spacious laundry room adjacent to the additional bedrooms. Low-maintenance landscaping & a fenced yard offer access off the neighboring street adding convenience.
Location
State WA
County Pierce
Area 109 - Lake Tapps/Bonney Lake
Interior
Interior Features Ceramic Tile, Laminate Hardwood, Wall to Wall Carpet, Bath Off Primary, Ceiling Fan(s), Double Pane/Storm Window, Dining Room, Vaulted Ceiling(s), Walk-In Closet(s)
Flooring Ceramic Tile, Laminate, Vinyl, Carpet
Fireplaces Type Gas
Fireplace false
Appliance Dishwasher, Microwave, Refrigerator, Stove/Range
Exterior
Exterior Feature Wood Products
Garage Spaces 2.0
Amenities Available Cable TV, Fenced-Fully, Patio, RV Parking
View Y/N Yes
View Territorial
Roof Type Composition
Garage Yes
Building
Lot Description Paved, Secluded
Story Two
Sewer Septic Tank, Sewer Connected
Water Community
New Construction No
Schools
School District White River
Others
Senior Community No
Acceptable Financing Cash Out, Conventional, FHA
Listing Terms Cash Out, Conventional, FHA
Read Less
Want to know what your home might be worth? Contact us for a FREE valuation!

Our team is ready to help you sell your home for the highest possible price ASAP

"Three Trees" icon indicates a listing provided courtesy of NWMLS.






