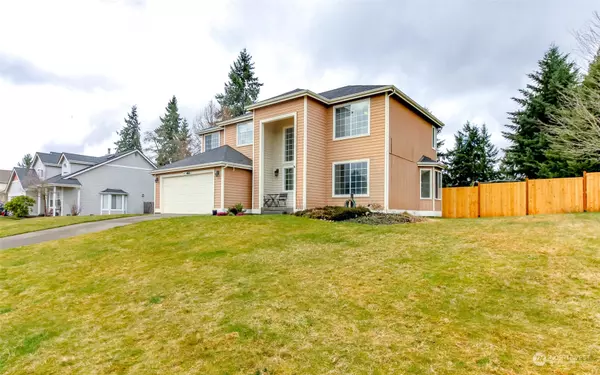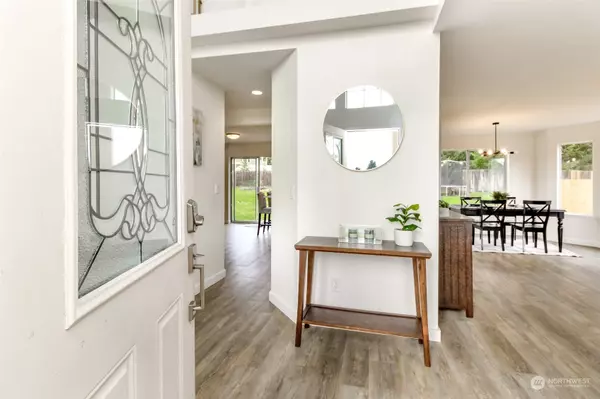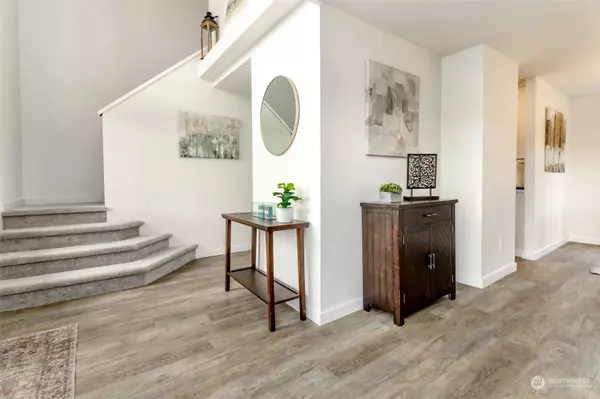Bought with John L. Scott Dupont
$570,000
$560,000
1.8%For more information regarding the value of a property, please contact us for a free consultation.
4001 212th St Ct E Spanaway, WA 98387
4 Beds
2.25 Baths
2,061 SqFt
Key Details
Sold Price $570,000
Property Type Single Family Home
Sub Type Residential
Listing Status Sold
Purchase Type For Sale
Square Footage 2,061 sqft
Price per Sqft $276
Subdivision Classic View Estates
MLS Listing ID 2192645
Sold Date 03/07/24
Style 12 - 2 Story
Bedrooms 4
Full Baths 1
Half Baths 1
HOA Fees $59/mo
Year Built 1993
Annual Tax Amount $5,605
Lot Size 0.391 Acres
Property Description
Welcome to your dream home! This exquisite 4-bed, 2.5-bath residence with a den is a haven of modern luxury. Upgrades in the last 4 years showcase impeccable taste, including quartz countertops in the kitchen for a sleek finish. The family room boasts ship lapping with a gas insert, complemented by the warmth of canned lighting creating a cozy ambiance. Revel in the beauty of new downstairs floors, fresh interior paint, & plush carpeting throughout. Every room is equipped with stylish ceiling fans, and the exterior fencing ensures privacy in your fully fenced yard. Enjoy the convenience of a 2-car garage in this gated community, providing security and peace of mind. Your future home is a perfect blend of sophistication and comfort!
Location
State WA
County Pierce
Area 99 - Spanaway
Rooms
Basement None
Interior
Interior Features Ceramic Tile, Wall to Wall Carpet, Bath Off Primary, Ceiling Fan(s), Dining Room, French Doors, Sprinkler System, Walk-In Closet(s), Wired for Generator, Fireplace, Water Heater
Flooring Ceramic Tile, Engineered Hardwood, Vinyl, Carpet
Fireplaces Number 1
Fireplaces Type Gas
Fireplace true
Appliance Dishwasher, Disposal, Microwave, Refrigerator, Stove/Range
Exterior
Exterior Feature Wood, Wood Products
Garage Spaces 2.0
Community Features Athletic Court, CCRs, Gated, Playground
Amenities Available Cable TV, Fenced-Fully, Gas Available, Patio, Sprinkler System
View Y/N Yes
View Mountain(s), Territorial
Roof Type Composition
Garage Yes
Building
Lot Description Paved
Story Two
Sewer Septic Tank
Water Public
New Construction No
Schools
Elementary Schools Shining Mtn Elem
Middle Schools Bethel Jnr High
High Schools Bethel High
School District Bethel
Others
Senior Community No
Acceptable Financing Cash Out, Conventional, FHA, USDA Loan, VA Loan
Listing Terms Cash Out, Conventional, FHA, USDA Loan, VA Loan
Read Less
Want to know what your home might be worth? Contact us for a FREE valuation!

Our team is ready to help you sell your home for the highest possible price ASAP

"Three Trees" icon indicates a listing provided courtesy of NWMLS.






