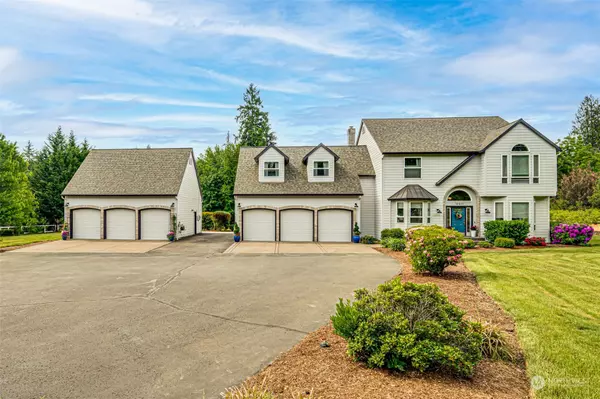Bought with RE/MAX Equity Group
$1,030,000
$1,075,000
4.2%For more information regarding the value of a property, please contact us for a free consultation.
12401 NE 176th ST Battle Ground, WA 98604
4 Beds
2.5 Baths
3,229 SqFt
Key Details
Sold Price $1,030,000
Property Type Single Family Home
Sub Type Residential
Listing Status Sold
Purchase Type For Sale
Square Footage 3,229 sqft
Price per Sqft $318
Subdivision Brush Prairie
MLS Listing ID 2180215
Sold Date 03/06/24
Style 12 - 2 Story
Bedrooms 4
Full Baths 2
Half Baths 1
HOA Fees $50/mo
Year Built 2000
Annual Tax Amount $7,990
Lot Size 2.590 Acres
Property Description
Just 20 min from PDX, nestled in a gated community, experience a rare opportunity with this home situated on 2.59 flat acres offering privacy with convenience to nearby amenities! Tastefully updated throughout featuring a gorgeous kitchen, living room, dining area, large bedrooms and office full of natural light with high speed internet readily available! Huge bonus room allows for additional living space or 4th bedroom! Landscaped fenced yard complete with over 100 mature blueberry bushes, 900+ sqft deck, gated garden, greenspace, & cutting-edge solar panel system that allows you to enjoy a sustainable lifestyle while reducing your energy bills. Versatile shop w/ half bath & electrical panel perfect for storing toys, equipment or vehicles!
Location
State WA
County Clark
Area 1062 - Brush Prairie/Hockinson
Rooms
Basement None
Interior
Interior Features Ceramic Tile, Hardwood, Wall to Wall Carpet, Wired for Generator, Bath Off Primary, Ceiling Fan(s), Sprinkler System, Dining Room, French Doors, Jetted Tub, Security System, Vaulted Ceiling(s), Walk-In Pantry, Walk-In Closet(s), Fireplace, Water Heater
Flooring Ceramic Tile, Hardwood, Carpet
Fireplaces Number 1
Fireplaces Type Gas
Fireplace true
Appliance Dishwasher, Dryer, Disposal, Microwave, Refrigerator, Stove/Range, Washer
Exterior
Exterior Feature Brick, Cement Planked
Garage Spaces 6.0
Community Features CCRs
Amenities Available Cable TV, Deck, Electric Car Charging, Fenced-Partially, Gas Available, Gated Entry, High Speed Internet, Irrigation, Outbuildings, RV Parking, Shop, Sprinkler System
Waterfront Description Creek
View Y/N Yes
View Territorial
Roof Type Composition
Garage Yes
Building
Lot Description Dead End Street, Paved
Story Two
Sewer Septic Tank
Water Public
Architectural Style Traditional
New Construction No
Schools
Elementary Schools Maple Grove Primary
Middle Schools Laurin Middle
High Schools Prairie High
School District Battle Ground
Others
Senior Community No
Acceptable Financing Cash Out, Conventional, VA Loan
Listing Terms Cash Out, Conventional, VA Loan
Read Less
Want to know what your home might be worth? Contact us for a FREE valuation!

Our team is ready to help you sell your home for the highest possible price ASAP

"Three Trees" icon indicates a listing provided courtesy of NWMLS.






