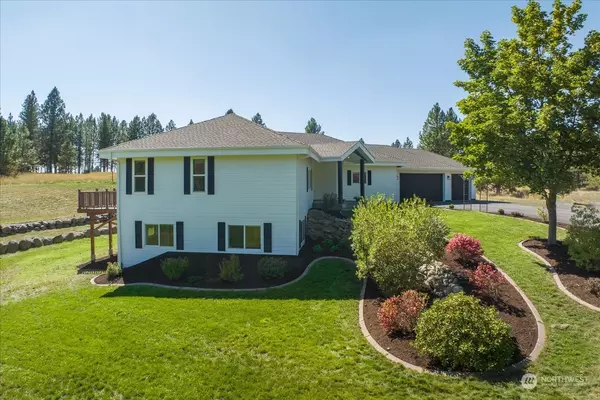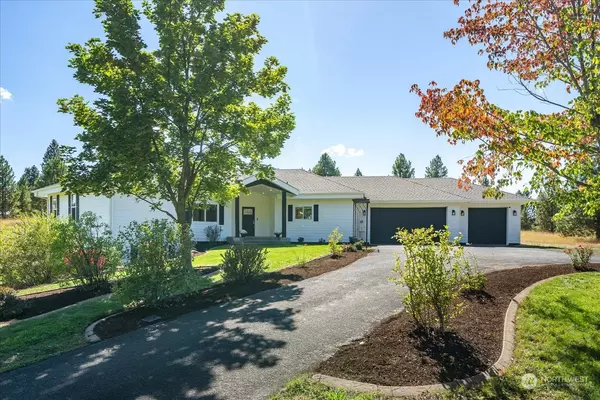Bought with ZNonMember-Office-MLS
$850,000
$875,000
2.9%For more information regarding the value of a property, please contact us for a free consultation.
14212 E Meadows RD Mica, WA 99023
4 Beds
3 Baths
3,780 SqFt
Key Details
Sold Price $850,000
Property Type Single Family Home
Sub Type Residential
Listing Status Sold
Purchase Type For Sale
Square Footage 3,780 sqft
Price per Sqft $224
Subdivision Spokane
MLS Listing ID 2184515
Sold Date 02/23/24
Style 16 - 1 Story w/Bsmnt.
Bedrooms 4
Full Baths 3
Year Built 2001
Annual Tax Amount $7,025
Lot Size 5.000 Acres
Property Description
Fully remodeled daylight rancher w/4 beds, 3 baths, & 3-car garage on nearly 5 acres. Updates include new flooring, fresh paint in & out, modern lighting, & new SS appliances. The main floor offers an open layout with panoramic views, cathedral ceilings, boasting 2 beds & 2 baths. The main floor master suite has an attached bath w/dble vanity, soaking tub, walk-in closet, & private deck. The daylight walk-out basement features an add’l 2 beds, 1 bath, & spacious family rm. Step out onto your back deck to enjoy the scenic backdrop, ideal for entertaining. Add’l highlights: main floor living, RV parking, amazing landscaping, sprklr system, newer roof. Conveniently located w/in 15 min of Spokane Valley/South Hill, w/ easy access to HWY 27.
Location
State WA
County Spokane
Area 561 - Spokane County
Rooms
Basement Daylight, Finished
Main Level Bedrooms 2
Interior
Interior Features Ceramic Tile, Laminate, Wall to Wall Carpet, Bath Off Primary, Ceiling Fan(s), Double Pane/Storm Window, Dining Room, Sprinkler System, Vaulted Ceiling(s), Walk-In Closet(s), Water Heater
Flooring Ceramic Tile, Laminate, Carpet
Fireplace false
Appliance Dishwasher, Microwave, Refrigerator, Stove/Range
Exterior
Exterior Feature Cement Planked
Garage Spaces 3.0
Community Features CCRs
Amenities Available Deck, RV Parking, Shop, Sprinkler System
View Y/N Yes
View Territorial
Roof Type Composition
Garage Yes
Building
Lot Description Cul-De-Sac, Open Space, Paved, Secluded
Story One
Sewer Septic Tank
Water Shared Well
Architectural Style Traditional
New Construction No
Schools
Elementary Schools Freeman Elem
Middle Schools Buyer To Verify
High Schools Freeman High
School District Freeman
Others
Senior Community No
Acceptable Financing Cash Out, Conventional, FHA, VA Loan
Listing Terms Cash Out, Conventional, FHA, VA Loan
Read Less
Want to know what your home might be worth? Contact us for a FREE valuation!

Our team is ready to help you sell your home for the highest possible price ASAP

"Three Trees" icon indicates a listing provided courtesy of NWMLS.






