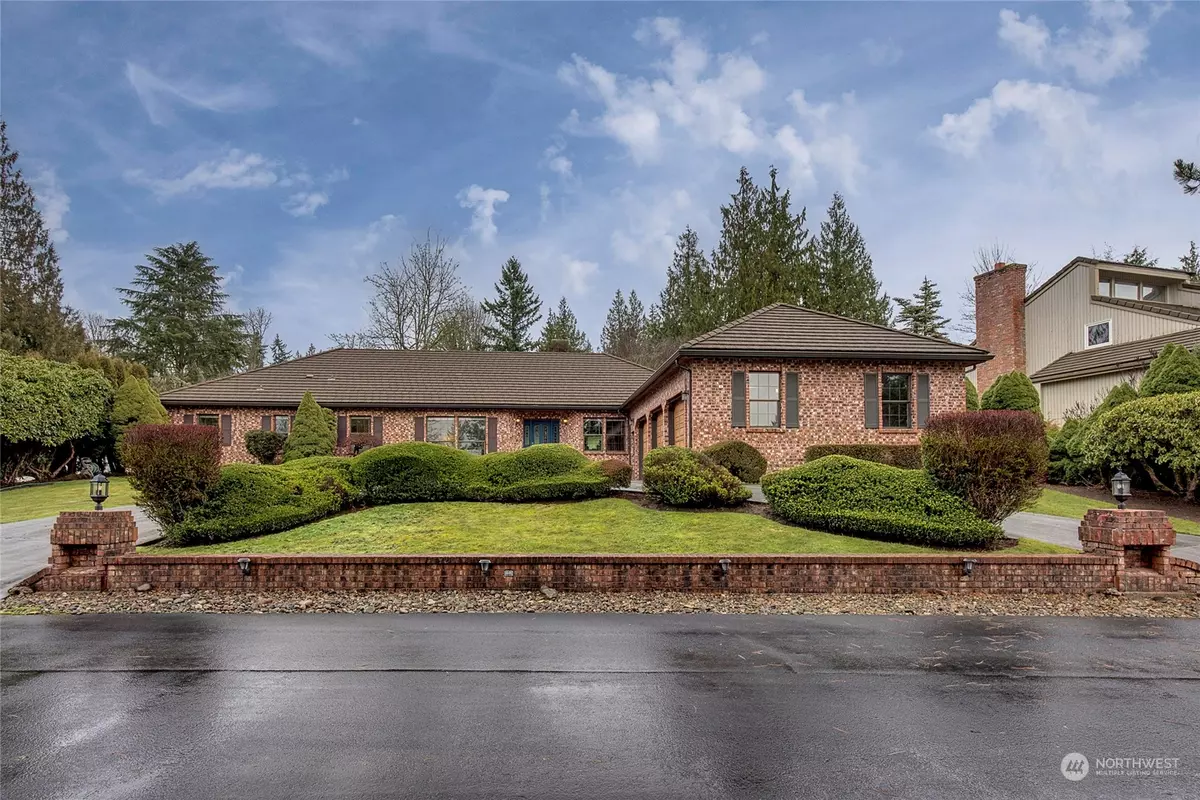Bought with FIRST AND MAIN
$1,500,775
$1,275,000
17.7%For more information regarding the value of a property, please contact us for a free consultation.
14226 207th PL NE Woodinville, WA 98077
3 Beds
2.75 Baths
2,790 SqFt
Key Details
Sold Price $1,500,775
Property Type Single Family Home
Sub Type Residential
Listing Status Sold
Purchase Type For Sale
Square Footage 2,790 sqft
Price per Sqft $537
Subdivision Bear Creek Country Club
MLS Listing ID 2186332
Sold Date 02/16/24
Style 10 - 1 Story
Bedrooms 3
Full Baths 2
HOA Fees $334/mo
Year Built 1984
Annual Tax Amount $12,965
Lot Size 0.333 Acres
Property Description
Welcome to exclusive living in the gated and secure Bear Creek Country Club with this rare golf course rambler. Embrace breathtaking views of the pristine golf course from both the front and back of this well maintained 2790 sq ft home. Boasting 3 bedrooms and 2.75 baths, the well-cared-for home has immediate livability while presenting an enticing opportunity for personalization. The allure extends to the prospect of updating the kitchen and baths to suit individual tastes. New paint and carpet. Priced well below market value, this presents a unique chance for savvy buyers to secure instant equity. Seize the chance to make this residence your own, where timeless elegance meets the allure of Bear Creek's renowned country club lifestyle.
Location
State WA
County King
Area 600 - Juanita/Woodinville
Rooms
Basement None
Main Level Bedrooms 3
Interior
Interior Features Hardwood, Laminate, Wall to Wall Carpet, Bath Off Primary, Built-In Vacuum, Ceiling Fan(s), Double Pane/Storm Window, Dining Room, Walk-In Closet(s), Wet Bar, Fireplace, Water Heater
Flooring Hardwood, Laminate, Carpet
Fireplaces Number 1
Fireplaces Type Wood Burning
Fireplace true
Appliance Dishwasher, Dryer, Refrigerator, Stove/Range, Trash Compactor, Washer
Exterior
Exterior Feature Brick
Garage Spaces 3.0
Community Features CCRs, Club House, Gated, Golf, Park, Playground
Amenities Available Cable TV, Gas Available, High Speed Internet, Patio, Sprinkler System
View Y/N Yes
View Golf Course, Territorial
Roof Type Tile
Garage Yes
Building
Lot Description Cul-De-Sac, Dead End Street
Story One
Sewer Septic Tank
Water Public
New Construction No
Schools
Elementary Schools Wilder Elem
Middle Schools Timberline Middle
High Schools Redmond High
School District Lake Washington
Others
Senior Community No
Acceptable Financing Cash Out, Conventional
Listing Terms Cash Out, Conventional
Read Less
Want to know what your home might be worth? Contact us for a FREE valuation!

Our team is ready to help you sell your home for the highest possible price ASAP

"Three Trees" icon indicates a listing provided courtesy of NWMLS.






