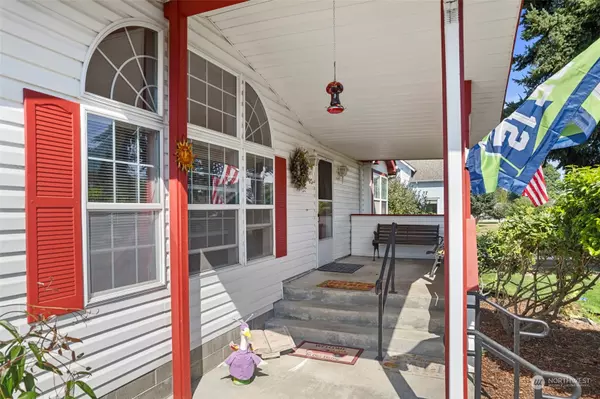Bought with HomeSmart One Realty
$594,000
$599,000
0.8%For more information regarding the value of a property, please contact us for a free consultation.
13846 Avon Allen RD Mount Vernon, WA 98273
4 Beds
2.5 Baths
2,202 SqFt
Key Details
Sold Price $594,000
Property Type Manufactured Home
Sub Type Manufactured On Land
Listing Status Sold
Purchase Type For Sale
Square Footage 2,202 sqft
Price per Sqft $269
Subdivision Avon
MLS Listing ID 2158265
Sold Date 01/22/24
Style 21 - Manuf-Double Wide
Bedrooms 4
Full Baths 1
Year Built 2000
Annual Tax Amount $5,189
Lot Size 0.410 Acres
Property Description
*VA assumable loan, even for non-VA at 5.125%* This is a dream home! In the plains of Skagit county with year-round sunset views of Mount Erie over Anacortes. You would never know you are minutes away from "town". With ALL major shopping destinations. Its country living at its best. Enjoy friends and family over for a BBQ on the nice, covered deck. Plenty of room for gardening, lots of storage and room for toys with its large shop and storage barn. Newly landscaped yard that changes glory with the seasons. New split rail fence with burning bushes for fall! Beautiful healthy old oak provides shade in the fully fenced back yard. Double primary suites are rare. BUT this has it! Virtual tour available.
Location
State WA
County Skagit
Area 835 - Mount Vernon
Rooms
Basement None
Main Level Bedrooms 4
Interior
Interior Features Ceramic Tile, Laminate Hardwood, Second Primary Bedroom, Bath Off Primary, Ceiling Fan(s), Double Pane/Storm Window, Dining Room, Fireplace (Primary Bedroom), French Doors, Skylight(s), SMART Wired, Sprinkler System, Vaulted Ceiling(s), Walk-In Closet(s), Water Heater
Flooring Ceramic Tile, Laminate, Vinyl Plank
Fireplaces Type Gas
Fireplace false
Appliance Dishwasher, Dryer, Microwave, Refrigerator, Stove/Range, Washer
Exterior
Exterior Feature Metal/Vinyl
Garage Spaces 3.0
Amenities Available Cable TV, Deck, Fenced-Fully, High Speed Internet, Outbuildings, RV Parking, Shop, Sprinkler System
View Y/N Yes
View Mountain(s), Territorial
Roof Type Composition
Garage Yes
Building
Lot Description Paved
Story One
Sewer Septic Tank
Water Public
New Construction No
Schools
Elementary Schools Buyer To Verify
Middle Schools Buyer To Verify
High Schools Buyer To Verify
School District Burlington
Others
Senior Community No
Acceptable Financing Assumable, Cash Out, Conventional, VA Loan
Listing Terms Assumable, Cash Out, Conventional, VA Loan
Read Less
Want to know what your home might be worth? Contact us for a FREE valuation!

Our team is ready to help you sell your home for the highest possible price ASAP

"Three Trees" icon indicates a listing provided courtesy of NWMLS.






