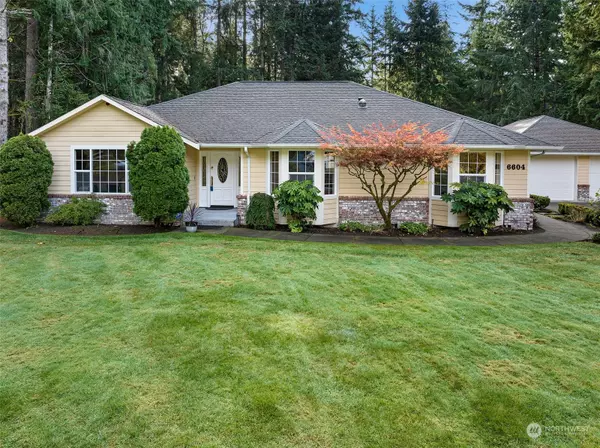Bought with eXp Realty
$875,000
$875,000
For more information regarding the value of a property, please contact us for a free consultation.
6604 101st ST NW Gig Harbor, WA 98332
3 Beds
2.5 Baths
2,136 SqFt
Key Details
Sold Price $875,000
Property Type Single Family Home
Sub Type Residential
Listing Status Sold
Purchase Type For Sale
Square Footage 2,136 sqft
Price per Sqft $409
Subdivision Rosedale
MLS Listing ID 2181874
Sold Date 12/26/23
Style 10 - 1 Story
Bedrooms 3
Full Baths 2
Half Baths 1
HOA Fees $16/ann
Year Built 1996
Annual Tax Amount $7,099
Lot Size 1.240 Acres
Lot Dimensions 336'x166
Property Description
You will fall in love with this warm and inviting home nestled on 1.24 acres of picturesque grounds backed by the 75 Acre Rotary Park. Step inside to discover a one-level traditional home adorned with gleaming hardwood floors, coffered ceilings in the formal living and dining rooms, and a chef’s kitchen with custom cherry cabinetry and newer appliances. The family room with inviting gas fireplace opens to the entertainment sized covered patio and beyond to lush grounds with a lighted gazebo and second shop or studio tucked just around the corner. The larger 1,120 sq.ft. shop provides ample space for all your creative endeavors along with a wood burning stove and half bath. Don’t miss out on this incredible opportunity!
Location
State WA
County Pierce
Area 3 - Rosedale
Rooms
Basement None
Main Level Bedrooms 3
Interior
Interior Features Hardwood, Wall to Wall Carpet, Bath Off Primary, Ceiling Fan(s), Double Pane/Storm Window, Sprinkler System, Dining Room, High Tech Cabling, Jetted Tub, Security System, Skylight(s), Walk-In Pantry, Fireplace, Water Heater
Flooring Engineered Hardwood, Hardwood, Vinyl, Carpet
Fireplaces Number 2
Fireplaces Type Gas, Wood Burning
Fireplace true
Appliance Dishwasher, Dryer, Microwave, Refrigerator, Stove/Range, Washer
Exterior
Exterior Feature Wood Products
Garage Spaces 3.0
Amenities Available Cabana/Gazebo, Cable TV, Deck, Fenced-Partially, High Speed Internet, Outbuildings, Propane, RV Parking, Shop, Sprinkler System
View Y/N Yes
View See Remarks, Territorial
Roof Type Composition
Garage Yes
Building
Lot Description Cul-De-Sac, Curbs, Paved
Story One
Sewer Septic Tank
Water Community, Shared Well
Architectural Style Traditional
New Construction No
Schools
Elementary Schools Discvy Elem
Middle Schools Harbor Ridge Mid
High Schools Peninsula High
School District Peninsula
Others
Senior Community No
Acceptable Financing Cash Out, Conventional, FHA, VA Loan
Listing Terms Cash Out, Conventional, FHA, VA Loan
Read Less
Want to know what your home might be worth? Contact us for a FREE valuation!

Our team is ready to help you sell your home for the highest possible price ASAP

"Three Trees" icon indicates a listing provided courtesy of NWMLS.






